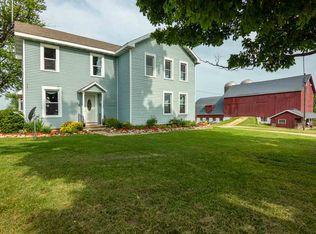Stateline Rd farmette in Orangeville Schools. Beautiful country living on six acres right in the middle of nowhere. Generous room sizes and lots of space for entertaining. Awesome canning kitchen with Subzero fridge and Garland 8 burner double oven. New dishwasher. Walk in pantry. Corian counters, oak cabinets. Engineered hardwoods throughout main floor. Main floor laundry. Whole house in-floor radiant heating (GEOTHERMAL SYST). Forced air AC. Pellet stove. Farmette ideal for raising goats with all updated electric and water in the barn. Newers and updates on the property include: roof, windows, tankless H20, water softener, doors, floors, plumbing, electric, fencing, barn roof, radiant heat system. Outdoor amenities include, quonset hut, detached garage, firepit, tire swing, small zip line, large main barn. If you are looking for peace and quiet with friendly neighbors and maximum privacy, you've found it! . Orangeville schools picks up and drops off at the road.
This property is off market, which means it's not currently listed for sale or rent on Zillow. This may be different from what's available on other websites or public sources.

