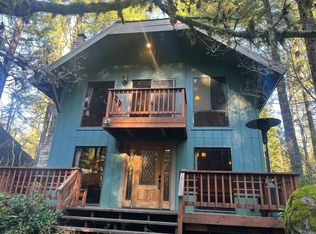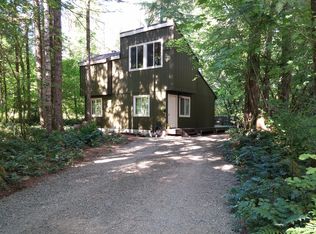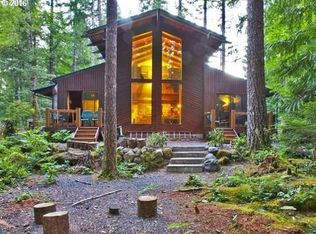Fabulous remodeled mountain house. First time on the market in more than 20 years. New bathrooms, carpet and roof. Sought after large corner lot with ideal outdoor spaces for entertaining,including a deck and fire pit. Huge 24' x 26' propane heated garage. Community pool, tennis and Sandy River access. Easy access to skiing and mountain activities. Access to hiking trails too. Great rental potential.
This property is off market, which means it's not currently listed for sale or rent on Zillow. This may be different from what's available on other websites or public sources.


