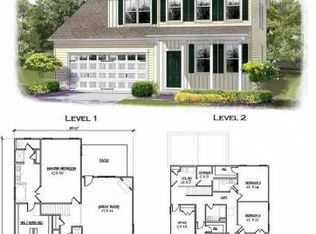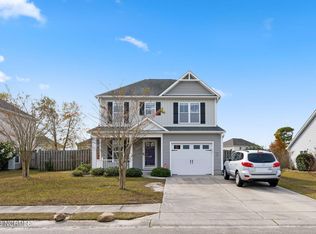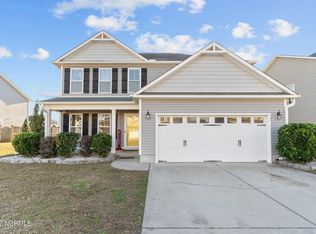Presented for sale is this beautiful move in ready 3 bedroom, 2 1/2 bathroom home located in the heart of Ogden. This home is 100% move in ready and updated with new flooring, new light fixtures with eco-friendly lighting, bathroom updates, and a brand new HVAC system with T7 Honeywell blue tooth equipped thermostats. Dual zoned and a transferrable warranty. Other notable features are the custom built in office on the second floor flex space, a finished epoxy floor 2 car garage with custom built ins, and both front and rear irrigation for a beautiful lawn. The open concept kitchen offers nice stainless appliances including a Bosch dishwasher and an LG range. This functional floorplan provides ample storage space, entertaining space and an intelligent design with features such as a second floor laundry room for convenience to the bedrooms, a gas fireplace for cozy winter months, and a fully fenced back yard that is great for the pets or family. The location of this home is ideal in that you are minutes to coffee shops, micro-breweries, concert venues, shopping and dining. Ride your bike to Ogden Park to enjoy the outdoors, or to Broomtail Brewery, Starbucks, The YMCA, or Wilmington Ice House. The new Military Cutoff Extension bypass creates a tremendous amount of convenience for easy access to Mayfaire as well as Wrightsville Beach. Schedule a showing today on this beautiful home.
This property is off market, which means it's not currently listed for sale or rent on Zillow. This may be different from what's available on other websites or public sources.



