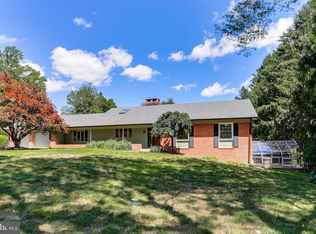Sold for $926,000
$926,000
7266 Guilford Rd, Clarksville, MD 21029
4beds
2,670sqft
Single Family Residence
Built in 1977
2 Acres Lot
$986,300 Zestimate®
$347/sqft
$4,638 Estimated rent
Home value
$986,300
$937,000 - $1.04M
$4,638/mo
Zestimate® history
Loading...
Owner options
Explore your selling options
What's special
Sunday open house is canceled!!! You will stop your search when you see this one. Beautiful and one of a kind! Amazing unique details are too many to mention. Starting with location and continuing to the acreage lot, perfect for multi-generational living. Open concept with a raised cathedral ceiling and gorgeous fireplace. Stepping down to a lower lever Family room and stylish fireplace with wood burning stove, addition room is set up as an office. Walking out to the patio and stepping up to the upper pool deck and fenced-in pool Full bath and laundry Room. A few steps up from Living Room and kitchen to the main bedrooms level. Primary bedroom with a breathtaking view of the back and side yard with primary bath. 2 additional bedrooms and second bathroom, Don't forget the separate Guest house with additional bedroom, screened-in porch, complete with full bath and laundry and 2 car garage that is fully finished and insulated, and heated and AC. Currently used as workshop . Beautiful Fenced in garden and also fenced in pool with salt filtration system. Solar panels are owned and generates over use electricity back to the grid. Enjoy this magnificent home for years to come!
Zillow last checked: 8 hours ago
Listing updated: May 05, 2023 at 12:59pm
Listed by:
Laleh Alemzadeh 410-336-7211,
Long & Foster Real Estate, Inc.
Bought with:
Nancy Hulsman, 79849
Coldwell Banker Realty
Source: Bright MLS,MLS#: MDHW2026034
Facts & features
Interior
Bedrooms & bathrooms
- Bedrooms: 4
- Bathrooms: 4
- Full bathrooms: 4
- Main level bathrooms: 1
- Main level bedrooms: 1
Basement
- Area: 0
Heating
- Central, Electric
Cooling
- Ceiling Fan(s), Heat Pump, Electric
Appliances
- Included: Microwave, Cooktop, Dishwasher, Disposal, Dryer, Self Cleaning Oven, Stainless Steel Appliance(s), Washer, Tankless Water Heater, Water Heater, Water Treat System
- Laundry: Main Level, Laundry Room
Features
- 2nd Kitchen, Breakfast Area, Built-in Features, Ceiling Fan(s), Combination Dining/Living, Combination Kitchen/Dining, Combination Kitchen/Living, Open Floorplan, Floor Plan - Traditional, Eat-in Kitchen, Kitchen - Gourmet, Kitchen Island, Kitchen - Table Space, Primary Bath(s), Recessed Lighting, Walk-In Closet(s), 9'+ Ceilings, Dry Wall, Cathedral Ceiling(s)
- Flooring: Hardwood, Ceramic Tile, Carpet, Wood
- Windows: Double Pane Windows, Window Treatments
- Basement: Improved,Interior Entry,Shelving,Sump Pump
- Number of fireplaces: 2
- Fireplace features: Mantel(s), Wood Burning
Interior area
- Total structure area: 2,670
- Total interior livable area: 2,670 sqft
- Finished area above ground: 2,670
- Finished area below ground: 0
Property
Parking
- Total spaces: 9
- Parking features: Storage, Garage Faces Front, Garage Faces Side, Garage Door Opener, Inside Entrance, Oversized, Built In, Asphalt, Electric Vehicle Charging Station(s), Lighted, Attached, Driveway
- Attached garage spaces: 4
- Uncovered spaces: 5
Accessibility
- Accessibility features: Accessible Entrance
Features
- Levels: Multi/Split,Four
- Stories: 4
- Patio & porch: Patio, Porch, Deck, Screened
- Exterior features: Extensive Hardscape, Lighting, Rain Gutters
- Has private pool: Yes
- Pool features: Concrete, Fenced, Filtered, In Ground, Salt Water, Private
- Fencing: Partial,Wrought Iron
- Has view: Yes
- View description: Garden
Lot
- Size: 2 Acres
- Features: Flag Lot, Landscaped, Level, Open Lot, Poolside, Private, Premium, Rear Yard, Secluded, SideYard(s), Front Yard
Details
- Additional structures: Above Grade, Below Grade
- Parcel number: 1405358078
- Zoning: RRDEO
- Special conditions: Standard
- Other equipment: Negotiable, Some
Construction
Type & style
- Home type: SingleFamily
- Architectural style: Raised Ranch/Rambler
- Property subtype: Single Family Residence
Materials
- Brick, Vinyl Siding
- Foundation: Block, Slab
- Roof: Shingle
Condition
- Excellent
- New construction: No
- Year built: 1977
- Major remodel year: 2013
Utilities & green energy
- Sewer: On Site Septic
- Water: Well
Green energy
- Energy efficient items: Home Energy Management
- Energy generation: PV Solar Array(s) Owned, Grid-Tied
Community & neighborhood
Location
- Region: Clarksville
- Subdivision: Clarksville Hunt
Other
Other facts
- Listing agreement: Exclusive Right To Sell
- Ownership: Fee Simple
Price history
| Date | Event | Price |
|---|---|---|
| 5/5/2023 | Sold | $926,000+8.9%$347/sqft |
Source: | ||
| 4/3/2023 | Contingent | $850,000$318/sqft |
Source: | ||
| 3/31/2023 | Listed for sale | $850,000+44.1%$318/sqft |
Source: | ||
| 8/2/2010 | Sold | $590,000-9.2%$221/sqft |
Source: Agent Provided Report a problem | ||
| 5/21/2010 | Listed for sale | $650,000-3.7%$243/sqft |
Source: Visual Tour #HW7342808 Report a problem | ||
Public tax history
| Year | Property taxes | Tax assessment |
|---|---|---|
| 2025 | -- | $771,700 +7.7% |
| 2024 | $8,065 +8.4% | $716,233 +8.4% |
| 2023 | $7,440 +9.2% | $660,767 +9.2% |
Find assessor info on the county website
Neighborhood: 21029
Nearby schools
GreatSchools rating
- 8/10Pointers Run Elementary SchoolGrades: PK-5Distance: 1.1 mi
- 9/10Clarksville Middle SchoolGrades: 6-8Distance: 0.9 mi
- 10/10River Hill High SchoolGrades: 9-12Distance: 2.3 mi
Schools provided by the listing agent
- Elementary: Pointers Run
- Middle: Clarksville
- High: River Hill
- District: Howard County Public School System
Source: Bright MLS. This data may not be complete. We recommend contacting the local school district to confirm school assignments for this home.
Get a cash offer in 3 minutes
Find out how much your home could sell for in as little as 3 minutes with a no-obligation cash offer.
Estimated market value$986,300
Get a cash offer in 3 minutes
Find out how much your home could sell for in as little as 3 minutes with a no-obligation cash offer.
Estimated market value
$986,300
