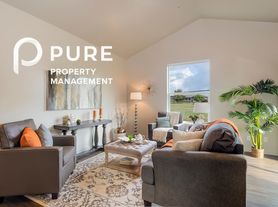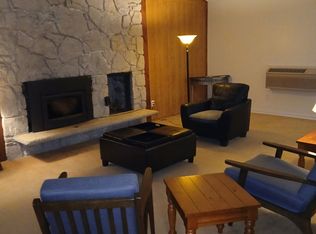One bedroom one bath home for rent. Large living room with a sunken area around the wood burning stove. Large Kitchen. Mud room / laundry room in the rear of the home by the back door. Swimming pool, basketball court and tennis court available to tenants. Close to the Sandy River off of Lolo Pass Rd. Some pets accepted.
House for rent
Price on Request
72659 E Village Loop Rd, Rhododendron, OR 97049
1beds
--sqft
Price may not include required fees and charges. Learn more|
Single family residence
Available now
In unit laundry
What's special
Swimming poolWood burning stoveOne bedroom one bathLarge kitchenBasketball courtTennis court
- 40 days |
- -- |
- -- |
Zillow last checked: 9 hours ago
Listing updated: February 02, 2026 at 09:39am
Travel times
Looking to buy when your lease ends?
Consider a first-time homebuyer savings account designed to grow your down payment with up to a 6% match & a competitive APY.
Facts & features
Interior
Bedrooms & bathrooms
- Bedrooms: 1
- Bathrooms: 1
- Full bathrooms: 1
Appliances
- Included: Dishwasher, Dryer, Refrigerator, Washer
- Laundry: In Unit
Property
Parking
- Details: Contact manager
Features
- Exterior features: Water included in rent, sewer, sewer wi-fi, wi-fi
Details
- Parcel number: 00720928
Construction
Type & style
- Home type: SingleFamily
- Property subtype: Single Family Residence
Utilities & green energy
- Utilities for property: Water
Community & HOA
Location
- Region: Rhododendron
Financial & listing details
- Lease term: Contact For Details
Price history
| Date | Event | Price |
|---|---|---|
| 12/29/2025 | Listed for rent | -- |
Source: Zillow Rentals Report a problem | ||
| 10/18/2019 | Sold | $335,000-2.9% |
Source: | ||
| 9/14/2019 | Pending sale | $345,000 |
Source: John L Scott Real Estate #19169640 Report a problem | ||
| 8/28/2019 | Price change | $345,000-1.4% |
Source: John L Scott Real Estate #19169640 Report a problem | ||
| 8/20/2019 | Listed for sale | $350,000+89.2% |
Source: John L. Scott Sandy #19169640 Report a problem | ||
Neighborhood: 97049
Nearby schools
GreatSchools rating
- 10/10Welches Elementary SchoolGrades: K-5Distance: 2.4 mi
- 7/10Welches Middle SchoolGrades: 6-8Distance: 2.5 mi
- 5/10Sandy High SchoolGrades: 9-12Distance: 17.8 mi

