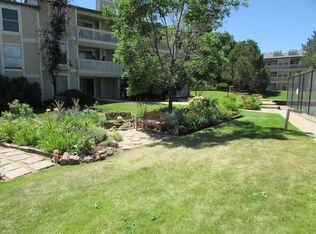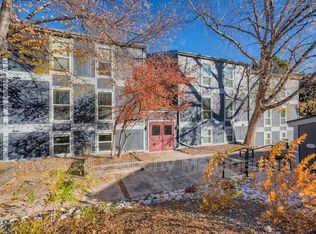Sold for $335,000 on 08/25/23
$335,000
7265 S Xenia Cir #D, Centennial, CO 80112
2beds
1,120sqft
Attached Dwelling, Condominium
Built in 1973
-- sqft lot
$300,200 Zestimate®
$299/sqft
$2,274 Estimated rent
Home value
$300,200
$282,000 - $318,000
$2,274/mo
Zestimate® history
Loading...
Owner options
Explore your selling options
What's special
PERFECT HOME, in a PERFECT LOCATION. Comfortable property with very large rooms throughout, 2-BIG bedrooms & 2-bathrooms, and the primary bedroom has its own on-suite bathroom and huge walk-in closet. Large living room with fireplace and separate dining room. Recent upgrades include newer furnace, newer A/C, newer vinyl windows, newer hot water heater, newer carpet, newer paint, new electrical panel. Most all the expensive items are new or newer. Private covered deck, tons of storage closets. Designated covered parking space with a locked storage area, Cherry Creek School District and convenient to restaurants and grocery stores and Park Meadows Mall. Easy access to I-25, E-470, Dry Creek Light Rail Station and the Tech Center. You really get something for your reasonable HOA dues. Gas, heat, water, sewer, trash, exterior maintenance, exterior insurance, community pool, basketball court, tennis court, clubhouse, children's play ground.
Zillow last checked: 8 hours ago
Listing updated: August 02, 2024 at 03:11am
Listed by:
Garry Callis 303-257-4725,
Legacy Real Estate Group
Bought with:
Non-IRES Agent
Non-IRES
Source: IRES,MLS#: 993056
Facts & features
Interior
Bedrooms & bathrooms
- Bedrooms: 2
- Bathrooms: 2
- Full bathrooms: 1
- 3/4 bathrooms: 1
- Main level bedrooms: 2
Primary bedroom
- Area: 165
- Dimensions: 15 x 11
Bedroom 2
- Area: 143
- Dimensions: 13 x 11
Dining room
- Area: 121
- Dimensions: 11 x 11
Kitchen
- Area: 104
- Dimensions: 13 x 8
Living room
- Area: 266
- Dimensions: 19 x 14
Heating
- Forced Air
Cooling
- Central Air
Appliances
- Included: Electric Range/Oven, Dishwasher, Refrigerator, Washer, Dryer, Disposal
- Laundry: Washer/Dryer Hookups
Features
- Separate Dining Room, Walk-In Closet(s), Walk-in Closet
- Windows: Window Coverings, Double Pane Windows
- Basement: None
- Number of fireplaces: 1
- Fireplace features: Insert, Living Room, Single Fireplace
Interior area
- Total structure area: 1,120
- Total interior livable area: 1,120 sqft
- Finished area above ground: 1,120
- Finished area below ground: 0
Property
Parking
- Total spaces: 1
- Parking features: Garage, Carport
- Garage spaces: 1
- Has carport: Yes
- Details: Garage Type: Carport
Accessibility
- Accessibility features: Level Lot, Near Bus
Features
- Stories: 1
- Entry location: 2nd Floor
- Patio & porch: Deck
- Exterior features: Lighting, Tennis Court(s)
Lot
- Features: Curbs, Gutters, Sidewalks, Fire Hydrant within 500 Feet, Wooded, Level
Details
- Parcel number: 207528429040
- Zoning: RES
- Special conditions: Private Owner
Construction
Type & style
- Home type: Condo
- Architectural style: Contemporary/Modern,Ranch
- Property subtype: Attached Dwelling, Condominium
- Attached to another structure: Yes
Materials
- Wood/Frame
- Roof: Composition
Condition
- Not New, Previously Owned
- New construction: No
- Year built: 1973
Utilities & green energy
- Electric: Electric, XCEL
- Gas: Natural Gas, XCEL
- Sewer: City Sewer
- Water: City Water, City of Denver
- Utilities for property: Natural Gas Available, Electricity Available
Community & neighborhood
Community
- Community features: Clubhouse, Tennis Court(s), Pool, Playground, Park, Extra Storage
Location
- Region: Centennial
- Subdivision: Hunters Hill
HOA & financial
HOA
- Has HOA: Yes
- HOA fee: $369 monthly
- Services included: Common Amenities, Trash, Snow Removal, Maintenance Grounds, Management, Water/Sewer, Heat, Insurance
Other
Other facts
- Listing terms: Cash,Conventional,FHA,VA Loan
- Road surface type: Paved, Asphalt
Price history
| Date | Event | Price |
|---|---|---|
| 8/25/2023 | Sold | $335,000$299/sqft |
Source: | ||
| 7/27/2023 | Listed for sale | $335,000+329.5%$299/sqft |
Source: | ||
| 6/26/1996 | Sold | $78,000$70/sqft |
Source: Public Record | ||
Public tax history
| Year | Property taxes | Tax assessment |
|---|---|---|
| 2024 | $1,061 +12.7% | $17,902 -17.9% |
| 2023 | $941 -0.7% | $21,797 +33.1% |
| 2022 | $947 | $16,375 -2.8% |
Find assessor info on the county website
Neighborhood: 80112
Nearby schools
GreatSchools rating
- 8/10Walnut Hills Community Elementary SchoolGrades: PK-5Distance: 0.7 mi
- 9/10Campus Middle SchoolGrades: 6-8Distance: 3.2 mi
- 9/10Cherry Creek High SchoolGrades: 9-12Distance: 3.2 mi
Schools provided by the listing agent
- Elementary: Walnut Hills
- Middle: Campus
- High: Cherry Creek
Source: IRES. This data may not be complete. We recommend contacting the local school district to confirm school assignments for this home.
Get a cash offer in 3 minutes
Find out how much your home could sell for in as little as 3 minutes with a no-obligation cash offer.
Estimated market value
$300,200
Get a cash offer in 3 minutes
Find out how much your home could sell for in as little as 3 minutes with a no-obligation cash offer.
Estimated market value
$300,200

