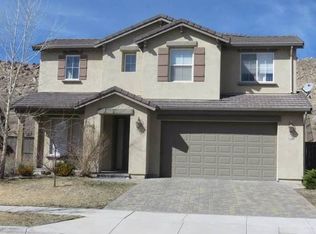Closed
$690,000
7265 Provence Cir, Reno, NV 89523
3beds
1,933sqft
Single Family Residence
Built in 2005
9,583.2 Square Feet Lot
$694,300 Zestimate®
$357/sqft
$2,939 Estimated rent
Home value
$694,300
$632,000 - $764,000
$2,939/mo
Zestimate® history
Loading...
Owner options
Explore your selling options
What's special
Location AND convenience! Minutes from shopping/downtown/open space/the river & more. Easy I80 access for a quick drive to Truckee & beyond. Single level home w/ new interior paint & updated kitchen. Open floorplan, office in addition to bedroom count, separation between primary & secondary bedrooms. Low maintenance landscape, updated hardscape, patio cover, mountain views, covered entry, extended driveway space. A perfect blend of indoor/outdoor living. Buyer to verify all. Agents see private remarks.
Zillow last checked: 8 hours ago
Listing updated: July 16, 2025 at 02:56pm
Listed by:
Jenn Menken S.56037 775-843-0566,
RE/MAX Professionals-Reno
Bought with:
Rosi Booker, S.179782
Compass
Source: NNRMLS,MLS#: 250005285
Facts & features
Interior
Bedrooms & bathrooms
- Bedrooms: 3
- Bathrooms: 2
- Full bathrooms: 2
Heating
- Forced Air, Natural Gas
Cooling
- Central Air, Refrigerated
Appliances
- Included: Dishwasher, Disposal, Dryer, Gas Range, Microwave, Refrigerator, Washer
- Laundry: Cabinets, Laundry Area, Laundry Room
Features
- Breakfast Bar, Kitchen Island, Master Downstairs, Walk-In Closet(s)
- Flooring: Carpet, Ceramic Tile, Laminate
- Windows: Blinds, Double Pane Windows, Drapes, Rods, Vinyl Frames
- Number of fireplaces: 1
- Fireplace features: Gas Log
Interior area
- Total structure area: 1,933
- Total interior livable area: 1,933 sqft
Property
Parking
- Total spaces: 2
- Parking features: Attached, Garage Door Opener
- Attached garage spaces: 2
Features
- Stories: 1
- Patio & porch: Patio
- Exterior features: None
- Fencing: Back Yard
- Has view: Yes
- View description: Desert, Mountain(s), Peek, Trees/Woods
Lot
- Size: 9,583 sqft
- Features: Landscaped, Level, Open Lot, Sloped Down, Sloped Up, Sprinklers In Front, Steep Slope
Details
- Parcel number: 20868246
- Zoning: Sf8
Construction
Type & style
- Home type: SingleFamily
- Property subtype: Single Family Residence
Materials
- Stucco
- Foundation: Slab
- Roof: Pitched,Tile
Condition
- New construction: No
- Year built: 2005
Utilities & green energy
- Sewer: Public Sewer
- Water: Public
- Utilities for property: Cable Available, Electricity Available, Internet Available, Natural Gas Available, Sewer Available, Water Available, Cellular Coverage, Centralized Data Panel, Water Meter Installed
Community & neighborhood
Security
- Security features: Smoke Detector(s)
Location
- Region: Reno
- Subdivision: Northgate 19
Other
Other facts
- Listing terms: 1031 Exchange,Cash,Conventional,FHA,VA Loan
Price history
| Date | Event | Price |
|---|---|---|
| 7/16/2025 | Sold | $690,000+0.7%$357/sqft |
Source: | ||
| 6/16/2025 | Contingent | $685,000$354/sqft |
Source: | ||
| 6/9/2025 | Price change | $685,000-7.3%$354/sqft |
Source: | ||
| 5/6/2025 | Price change | $739,000-2.6%$382/sqft |
Source: | ||
| 4/23/2025 | Listed for sale | $759,000+159.5%$393/sqft |
Source: | ||
Public tax history
| Year | Property taxes | Tax assessment |
|---|---|---|
| 2025 | $3,441 +3% | $152,942 +4.8% |
| 2024 | $3,342 +3% | $145,920 -0.1% |
| 2023 | $3,245 +2.9% | $146,078 +19.8% |
Find assessor info on the county website
Neighborhood: Northwest
Nearby schools
GreatSchools rating
- 6/10George Westergard Elementary SchoolGrades: PK-5Distance: 0.9 mi
- 5/10B D Billinghurst Middle SchoolGrades: 6-8Distance: 0.7 mi
- 7/10Robert Mc Queen High SchoolGrades: 9-12Distance: 1.7 mi
Schools provided by the listing agent
- Elementary: Westergard
- Middle: Billinghurst
- High: McQueen
Source: NNRMLS. This data may not be complete. We recommend contacting the local school district to confirm school assignments for this home.
Get a cash offer in 3 minutes
Find out how much your home could sell for in as little as 3 minutes with a no-obligation cash offer.
Estimated market value$694,300
Get a cash offer in 3 minutes
Find out how much your home could sell for in as little as 3 minutes with a no-obligation cash offer.
Estimated market value
$694,300
