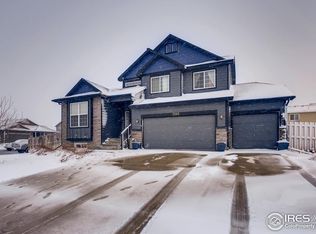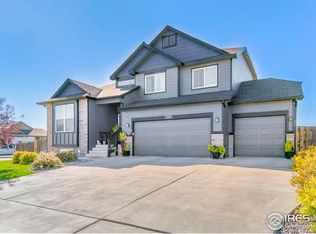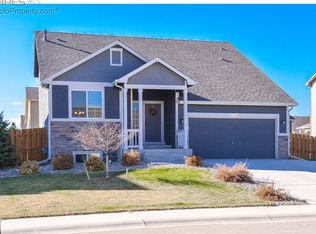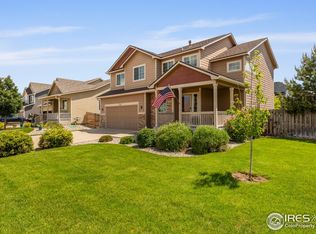Bring the entire family! This open concept floor plan is perfect for entertaining. Notice the beautiful built in seating at the front entry and a large den. The front door opens up to a spacious kitchen and dining room. There is 1 bedroom/1 bathroom on the lower level, along with a family room, mud room, and access to the epoxy floored 3 1/2 car garage. Upstairs you will find 2 large bedrooms, a Master Suite (with mountain views), the over-sized laundry room with storage, and another bathroom. The patio concrete was just done in the back yard and the gazebo stays. There was a new roof installed in 2019, along with new gutters and solar panels.
This property is off market, which means it's not currently listed for sale or rent on Zillow. This may be different from what's available on other websites or public sources.




