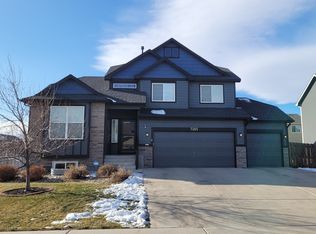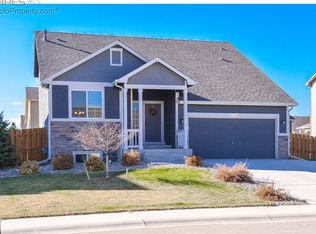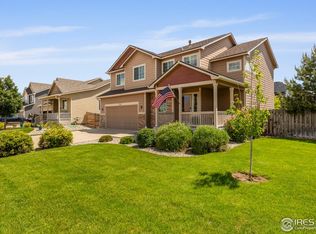The front door opens up to a spacious kitchen and dining room. There is 1 bed/1 bath on the lower level, along with a family room, mud room, and access to the epoxy floored 3 1/2 car garage. Upstairs you will find 2 large bedrooms, a Master Suite (with mountain views), the over-sized laundry room with storage, and another bathroom. New roof in 2019. 12-month home warranty included and a $5000 credit for landscaping with a full priced offer.
This property is off market, which means it's not currently listed for sale or rent on Zillow. This may be different from what's available on other websites or public sources.


