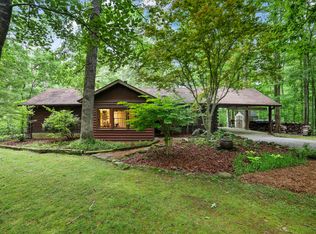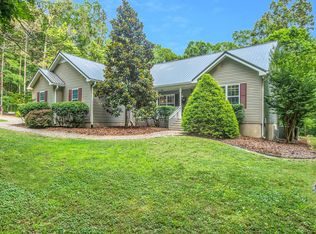Sold for $475,000
$475,000
7265 Kingston Rd, Fairview, TN 37062
2beds
750sqft
SingleFamily
Built in 2009
9.57 Acres Lot
$504,700 Zestimate®
$633/sqft
$1,715 Estimated rent
Home value
$504,700
$464,000 - $550,000
$1,715/mo
Zestimate® history
Loading...
Owner options
Explore your selling options
What's special
This house has a pending contract. If something falls through or you can make an all cash offer that exceeds the current offer before they get a contract on their house, contact me. Otherwise, the current buyers will get the purchase of their life.
This house on 9.57 acres started out as a guest house for a McMansion that a fellow was going to build in the back of the property. When you look at the land plot, you will understand. He built this place as a place to live and work while the big house was being built. A situation arose in his life soon after he got this house built that made it difficult to build the large house, be a new dad, and run his business out of this house all at the same time. He purchased a home in a nice area of Nashville that already existed. Lucky for me, this place was listed as land only and nobody was paying attention. I drove by to look at it and it was not land only. It had this guest house that had a 750 sq/ft living space with a 450 sq/ft walk in closet off the main bedroom and a 1200 sq/ft garage below. It would take very little to turn the upstairs into 1200 sq/ft of living space over the 1200 sq/ft downstairs.
For an old single guy like myself or a couple that wanted to be close enough to Nashville and Fairview but far enough away be avoid the rat race, it is perfect. Nearly 10 acres of land with huge oak trees, lots of wildlife, peace, quiet, and solitude. There are good neighbors on either side but they are pretty much to themselves. There are no HOA's, no rules about having a business, just space to enjoy, grow, watch the wild life, ride, shoot, hunt, etc... The property backs up to about 200 acres of undeveloped land that from what I understand, is very unlikely to be developed. That's good for the wildlife and you.
I'm an engineer and as such, I upgraded the power for this house to 400 amps split between the workshop downstairs and the upstairs living area. I installed new oversized 3 ton heat pumps in 2015, one for the upstairs and one for the workshop/garage, with the idea that I could build out the huge area off of the main bedroom and have the full 1200 sq/ft upstairs, and 1200 sq/ft downstairs as living space. With that tonage of AC I could even increase the square footage to about 1500 no problem. I put in a new self maintaining well water purification system on my well that has great 7 - 10 gallon/minute output. If you notice that the color of the deck is different in some pictures, I had a new deck put on just last year. It is built on steel that go into 2' cubed footers, It's not moving... To stain a deck properly, you have to build it with treated lumber, let it dry for about a year, then stain it. That is what I did...
I was planning to build a 2 car carport or garage on the left side of the house so I would be walking in the top floor. I was planning on a full porch to run along the front of the house and to have the front door then facing Kingston Rd. I had it all drawn up... If I had done all that, it would have ended up being a 3 bedroom 3 bath home with 2400 sq/ft, a game room, and an outdoor kitchen. For one old guy, that was just going to be too much. It's a great idea for somebody but that is too much house for me. These days, I need to simplify and thats why I'm selling it. I have 3 other properties in another town and I was tired of the 2 hour round trip every day plus cooking, cleaning, and maintaining the park as I like to call it. That is what the land looks like behind the house. I kept it cleaned up under the trees to have that beautiful view. There is a tiny creek way in the back but it's more for the local wildlife to get a sip of water, not take a bath in
Facts & features
Interior
Bedrooms & bathrooms
- Bedrooms: 2
- Bathrooms: 1
- Full bathrooms: 1
Heating
- Heat pump, Electric
Cooling
- Central
Appliances
- Included: Dishwasher, Dryer, Microwave, Range / Oven, Refrigerator, Washer
Features
- Flooring: Hardwood, Slate
- Basement: Finished
- Has fireplace: No
Interior area
- Total interior livable area: 750 sqft
Property
Parking
- Total spaces: 4
- Parking features: Carport, Garage - Attached
Features
- Exterior features: Stone, Cement / Concrete, Metal
- Has view: Yes
- View description: Territorial
Lot
- Size: 9.57 Acres
Details
- Parcel number: 09400201410
Construction
Type & style
- Home type: SingleFamily
Materials
- Roof: Metal
Condition
- Year built: 2009
Community & neighborhood
Location
- Region: Fairview
Price history
| Date | Event | Price |
|---|---|---|
| 3/15/2024 | Sold | $475,000-5%$633/sqft |
Source: Public Record Report a problem | ||
| 1/28/2024 | Pending sale | $499,750$666/sqft |
Source: Owner Report a problem | ||
| 12/5/2023 | Price change | $499,750+0.1%$666/sqft |
Source: Owner Report a problem | ||
| 12/3/2023 | Listed for sale | $499,500+185.4%$666/sqft |
Source: Owner Report a problem | ||
| 12/10/2013 | Sold | $175,000-5.4%$233/sqft |
Source: | ||
Public tax history
| Year | Property taxes | Tax assessment |
|---|---|---|
| 2024 | $1,474 | $78,425 |
| 2023 | $1,474 | $78,425 |
| 2022 | $1,474 | $78,425 |
Find assessor info on the county website
Neighborhood: 37062
Nearby schools
GreatSchools rating
- 6/10Westwood Elementary SchoolGrades: PK-5Distance: 4 mi
- 8/10Fairview Middle SchoolGrades: 6-8Distance: 6.5 mi
- 8/10Fairview High SchoolGrades: 9-12Distance: 6.6 mi
Schools provided by the listing agent
- Elementary: Westwood Elementary School
- Middle: Fairview Middle School
- High: Fairview High School
Source: The MLS. This data may not be complete. We recommend contacting the local school district to confirm school assignments for this home.
Get a cash offer in 3 minutes
Find out how much your home could sell for in as little as 3 minutes with a no-obligation cash offer.
Estimated market value$504,700
Get a cash offer in 3 minutes
Find out how much your home could sell for in as little as 3 minutes with a no-obligation cash offer.
Estimated market value
$504,700

