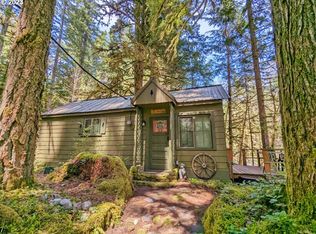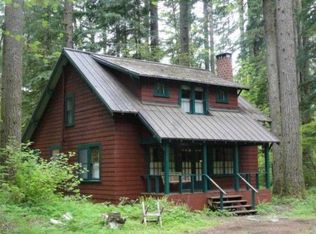On the bank of the Zigzag River near Rhododendron town. Easy access in winter. Secluded from neighbors. Forest service leased land. Large Basement with laundry and shower...possibilities here. Been in the family for over 60 years. 10 minutes from Ski Bowl and mountain recreation opportunities.
This property is off market, which means it's not currently listed for sale or rent on Zillow. This may be different from what's available on other websites or public sources.

