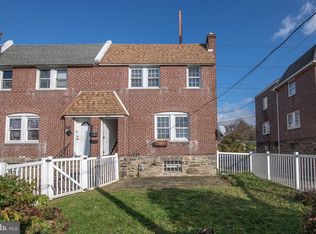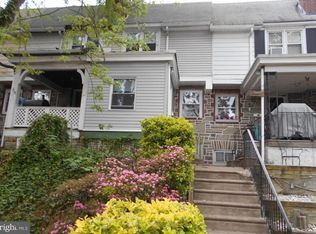This affordable 3 bedroom, 1.25 bath 18 ft home is a wonderful opportunity to live in or purchase to receive rental income. The choice is yours! The front yard is fenced in and offers a front concete patio- a great outdoor space for BBQ's or just to sit and relax. Enter into the sunny living room with a large bay window to let the sun shine in! The dining room has a ceiling fan and slider doors to the back wood deck (floor boards need repairs). The eat-in kitchen has a breakfast bar, dishwasher, gas oven and plenty of cabinets for your storage needs. The second floor offers a large main bedroom & 2 additional good sized bedrooms - each with a ceiling fan, a ceramic tiled hall bath completes this floor. The living space continues into the expanded walk out finished basement/family room with a 1/4 bath, separate utility area and outside access to the back Other amenities include; 3 yr old Central Air, 6 yr old heater & roof and it is conveniently located near public transportation. This home is to be sold AS IS and seller is offering a $3,000 seller's assist towards repairs/updates + a 1 Year HSA Home Warranty. Includes W,D & R- all in As Is condition 2022-10-19
This property is off market, which means it's not currently listed for sale or rent on Zillow. This may be different from what's available on other websites or public sources.


