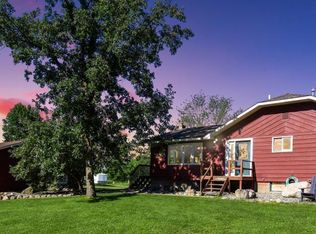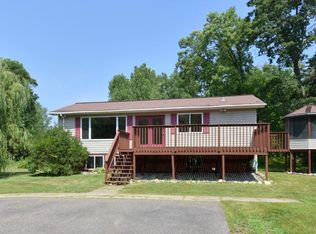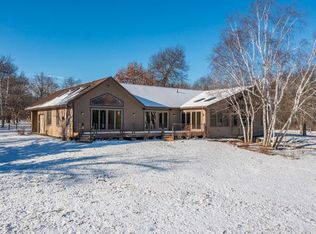Absolutely gorgeous home on Stony Brook Creek with everything you are looking for! Original home was remodeled in 2009 and the addition was completed in 2013. Features include custom floor plan, gourmet kitchen, granite counters, 2 fireplaces, main floor master suite with walk in/roll in shower and 2 decks. Looking for the perfect Shop? This property has it! 48x32 heated garage with separate shop and over 600 square feet of storage upstairs. Site consists of 5 acres bordering on Jacobs Rd and Stony Brook Creek, a dedicated trout stream. Landscape includes a water feature next to rear deck, many trees and plantings including lilacs, oaks, birch, maple and many flowers. The well manicured yard includes an irrigation system. Need more bedrooms? This home could easily be converted to 4 bedroom home!
This property is off market, which means it's not currently listed for sale or rent on Zillow. This may be different from what's available on other websites or public sources.



