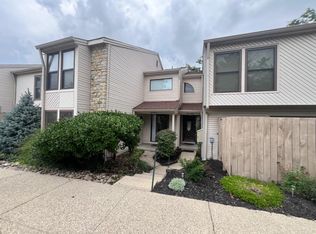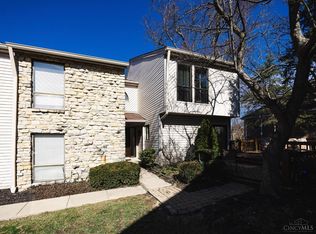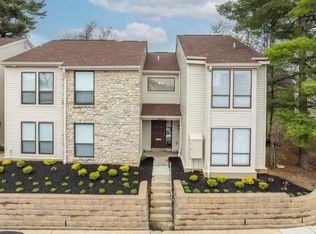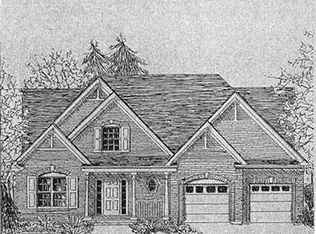Sold for $270,000 on 05/29/25
$270,000
7264 E Galbraith Rd, Cincinnati, OH 45243
2beds
1,718sqft
Condominium, Townhouse
Built in 1979
-- sqft lot
$271,900 Zestimate®
$157/sqft
$2,475 Estimated rent
Home value
$271,900
$247,000 - $299,000
$2,475/mo
Zestimate® history
Loading...
Owner options
Explore your selling options
What's special
Come make this expansive end unit townhome your home in Kenwood! The open and spacious floor plan offers 3 stories and includes a built in 2 car garage. With 1718 sqft, this home has ample space for 2 bedrooms plus a study, 2.5 baths, eat in kitchen with private patio, great room with wood burning fireplace, balcony overlooking the woods and wet bar, and a beautiful open dining room all with large windows providing plenty of natural light. Large owner's suite with private bath and oversized walk-in closet. Ample storage. Unfinished basement with separate laundry room. Neighborhood pool. Close to restaurants, shopping and entertainment. Indian Hill Schools.
Zillow last checked: 8 hours ago
Listing updated: May 30, 2025 at 09:29am
Listed by:
Katherine McCarty 513-375-0092,
Coldwell Banker Realty 513-321-9944
Bought with:
Katherine McCarty, 2011000212
Coldwell Banker Realty
Source: Cincy MLS,MLS#: 1838938 Originating MLS: Cincinnati Area Multiple Listing Service
Originating MLS: Cincinnati Area Multiple Listing Service

Facts & features
Interior
Bedrooms & bathrooms
- Bedrooms: 2
- Bathrooms: 3
- Full bathrooms: 2
- 1/2 bathrooms: 1
Primary bedroom
- Features: Bath Adjoins, Walk-In Closet(s), Walkout, Dressing Area, Wood Floor
- Level: Second
- Area: 216
- Dimensions: 18 x 12
Bedroom 2
- Level: Second
- Area: 132
- Dimensions: 12 x 11
Bedroom 3
- Area: 0
- Dimensions: 0 x 0
Bedroom 4
- Area: 0
- Dimensions: 0 x 0
Bedroom 5
- Area: 0
- Dimensions: 0 x 0
Primary bathroom
- Features: Built-In Shower Seat, Shower, Tile Floor, Double Vanity
Bathroom 1
- Features: Full
- Level: Second
Bathroom 2
- Features: Full
- Level: Second
Bathroom 3
- Features: Partial
- Level: First
Dining room
- Features: Chandelier, Open, Wood Floor, Formal
- Level: First
- Area: 140
- Dimensions: 14 x 10
Family room
- Area: 0
- Dimensions: 0 x 0
Great room
- Features: Walkout, Wet Bar, Fireplace, Wood Floor
- Level: First
- Area: 234
- Dimensions: 18 x 13
Kitchen
- Features: Pantry, Eat-in Kitchen, Walkout, Gourmet, Wood Cabinets, Wood Floor
- Area: 110
- Dimensions: 11 x 10
Living room
- Area: 0
- Dimensions: 0 x 0
Office
- Level: Second
- Area: 80
- Dimensions: 10 x 8
Heating
- Electric, Forced Air, Heat Pump
Cooling
- Ceiling Fan(s), Central Air
Appliances
- Included: Dishwasher, Dryer, Disposal, Microwave, Oven/Range, Refrigerator, Washer, Electric Water Heater
- Laundry: In Unit
Features
- Recessed Lighting
- Windows: Double Hung, Vinyl
- Basement: Full,Concrete,Unfinished,Vinyl Floor,Walk-Out Access
- Number of fireplaces: 1
- Fireplace features: Wood Burning, Great Room
Interior area
- Total structure area: 1,718
- Total interior livable area: 1,718 sqft
Property
Parking
- Total spaces: 2
- Parking features: 1 Assigned, Garage Door Opener
- Attached garage spaces: 2
Accessibility
- Accessibility features: No Accessibility Features
Features
- Stories: 3
- Patio & porch: Patio
- Exterior features: Balcony
- Fencing: Privacy,Wood
- Has view: Yes
- View description: Trees/Woods
Lot
- Features: Corner Lot, Wooded, Busline Near
Details
- Parcel number: 6000092026200
- Zoning description: Residential
Construction
Type & style
- Home type: Townhouse
- Architectural style: Contemporary/Modern
- Property subtype: Condominium, Townhouse
Materials
- Cedar
- Foundation: Concrete Perimeter
- Roof: Shingle
Condition
- New construction: No
- Year built: 1979
Utilities & green energy
- Electric: 220 Volts
- Gas: None
- Sewer: Public Sewer
- Water: Public
Green energy
- Energy efficient items: No
Community & neighborhood
Location
- Region: Cincinnati
- Subdivision: Kuglar Pines
HOA & financial
HOA
- Has HOA: Yes
- HOA fee: $475 monthly
- Services included: Insurance, Community Landscaping, Pool
- Association name: Towne Properties
Other
Other facts
- Listing terms: No Special Financing,Cash
Price history
| Date | Event | Price |
|---|---|---|
| 5/29/2025 | Sold | $270,000-5.3%$157/sqft |
Source: | ||
| 5/6/2025 | Pending sale | $285,000$166/sqft |
Source: | ||
| 4/30/2025 | Listed for sale | $285,000+58.8%$166/sqft |
Source: | ||
| 10/31/2005 | Sold | $179,500+25.1%$104/sqft |
Source: | ||
| 6/25/1999 | Sold | $143,500$84/sqft |
Source: | ||
Public tax history
| Year | Property taxes | Tax assessment |
|---|---|---|
| 2024 | $2,844 -0.6% | $72,835 |
| 2023 | $2,861 +13.1% | $72,835 +38.2% |
| 2022 | $2,530 +15.1% | $52,703 |
Find assessor info on the county website
Neighborhood: 45243
Nearby schools
GreatSchools rating
- NAIndian Hill Primary Elementary SchoolGrades: K-2Distance: 2.2 mi
- 8/10Indian Hill Middle SchoolGrades: 6-8Distance: 1.8 mi
- 9/10Indian Hill High SchoolGrades: 9-12Distance: 1.6 mi
Get a cash offer in 3 minutes
Find out how much your home could sell for in as little as 3 minutes with a no-obligation cash offer.
Estimated market value
$271,900
Get a cash offer in 3 minutes
Find out how much your home could sell for in as little as 3 minutes with a no-obligation cash offer.
Estimated market value
$271,900



