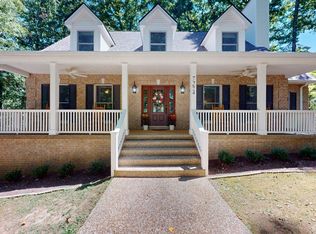Closed
$615,000
7264 Deer Ridge Rd, Fairview, TN 37062
2beds
1,737sqft
Single Family Residence, Residential
Built in 1942
11.15 Acres Lot
$772,300 Zestimate®
$354/sqft
$2,179 Estimated rent
Home value
$772,300
$695,000 - $873,000
$2,179/mo
Zestimate® history
Loading...
Owner options
Explore your selling options
What's special
STILL SHOWING for Back UP Offers! Come see this Stunning property with 11.15 Beautiful acres in Williamson County with over 6 wooded acres, year around creek, pastures and wildlife! 4 Stall barn on property. Peaceful Views! Western cedar cottage with Sunroom. White kitchen cabinets, updated Stainless Steel appliances, Lovely Hardwoods throughout. Quiet Covered Screened Porch perfect for your rocking chairs. Freshly painted. Refrigerator, Washer, Dryer, Safe to remain. Shared driveway with friendly neighbors. Unbelievable value.
Zillow last checked: 8 hours ago
Listing updated: October 25, 2023 at 07:33am
Listing Provided by:
Trish Butler 615-812-9914,
Compass,
Suzy Mills 615-947-7200,
Compass
Bought with:
Leah Cameron, 325145
Vibe Realty
Source: RealTracs MLS as distributed by MLS GRID,MLS#: 2544466
Facts & features
Interior
Bedrooms & bathrooms
- Bedrooms: 2
- Bathrooms: 2
- Full bathrooms: 2
- Main level bedrooms: 2
Bedroom 1
- Area: 252 Square Feet
- Dimensions: 18x14
Bedroom 2
- Area: 154 Square Feet
- Dimensions: 14x11
Dining room
- Area: 143 Square Feet
- Dimensions: 13x11
Kitchen
- Area: 195 Square Feet
- Dimensions: 15x13
Living room
- Area: 247 Square Feet
- Dimensions: 19x13
Heating
- Central, Propane
Cooling
- Central Air
Appliances
- Included: Dishwasher, Dryer, Microwave, Refrigerator, Washer, Electric Oven, Electric Range
Features
- Ceiling Fan(s), Primary Bedroom Main Floor
- Flooring: Wood, Tile
- Basement: Crawl Space
- Number of fireplaces: 1
- Fireplace features: Electric
Interior area
- Total structure area: 1,737
- Total interior livable area: 1,737 sqft
- Finished area above ground: 1,737
Property
Parking
- Total spaces: 2
- Parking features: Detached, Gravel
- Carport spaces: 1
- Uncovered spaces: 1
Features
- Levels: One
- Stories: 1
- Patio & porch: Screened
- Waterfront features: Creek
Lot
- Size: 11.15 Acres
- Features: Rolling Slope
Details
- Parcel number: 094069 13400 00001069
- Special conditions: Standard
Construction
Type & style
- Home type: SingleFamily
- Architectural style: Cottage
- Property subtype: Single Family Residence, Residential
Materials
- Wood Siding
- Roof: Metal
Condition
- New construction: No
- Year built: 1942
Utilities & green energy
- Sewer: Septic Tank
- Water: Well
- Utilities for property: Cable Connected
Community & neighborhood
Security
- Security features: Security System, Smoke Detector(s)
Location
- Region: Fairview
Price history
| Date | Event | Price |
|---|---|---|
| 10/25/2023 | Sold | $615,000-1.6%$354/sqft |
Source: | ||
| 10/1/2023 | Pending sale | $625,000$360/sqft |
Source: | ||
| 8/20/2023 | Contingent | $625,000$360/sqft |
Source: | ||
| 8/4/2023 | Price change | $625,000-3.8%$360/sqft |
Source: | ||
| 7/6/2023 | Listed for sale | $650,000+132.1%$374/sqft |
Source: | ||
Public tax history
| Year | Property taxes | Tax assessment |
|---|---|---|
| 2024 | $1,685 | $89,625 |
| 2023 | $1,685 | $89,625 |
| 2022 | $1,685 | $89,625 |
Find assessor info on the county website
Neighborhood: 37062
Nearby schools
GreatSchools rating
- 7/10Fairview Elementary SchoolGrades: PK-5Distance: 1.3 mi
- 8/10Fairview Middle SchoolGrades: 6-8Distance: 1.6 mi
- 8/10Fairview High SchoolGrades: 9-12Distance: 1.4 mi
Schools provided by the listing agent
- Elementary: Fairview Elementary
- Middle: Fairview Middle School
- High: Fairview High School
Source: RealTracs MLS as distributed by MLS GRID. This data may not be complete. We recommend contacting the local school district to confirm school assignments for this home.
Get a cash offer in 3 minutes
Find out how much your home could sell for in as little as 3 minutes with a no-obligation cash offer.
Estimated market value$772,300
Get a cash offer in 3 minutes
Find out how much your home could sell for in as little as 3 minutes with a no-obligation cash offer.
Estimated market value
$772,300
