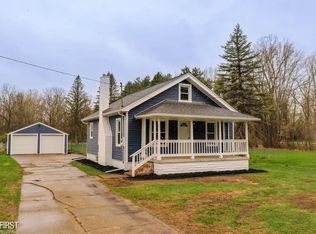Sold for $200,000 on 05/15/25
$200,000
7264 Davison Rd, Davison, MI 48423
4beds
1,200sqft
Single Family Residence
Built in 1925
1.57 Acres Lot
$208,800 Zestimate®
$167/sqft
$1,666 Estimated rent
Home value
$208,800
$188,000 - $232,000
$1,666/mo
Zestimate® history
Loading...
Owner options
Explore your selling options
What's special
03/31/2025, 1pm, Multiple offers received. Seller deadline for offers is 6pm 3/31 Call Laura with questions. Your own piece of Davison with Charming home on large lot (1.5 acres) with Fantastic location. Cute and Charming, this 4 bedroom home with a bsmt offers :, Oak flooring and Trim, Window seat, Large upstairs with oh so many uses for you. Larger kitchen with storage and space, Appliances staying Mud room, Oversized 2 car garage. New roof. This yard is amazing and has room for you to roam, play, garden. Close to I 69, Davison schools. Above ground pool (needs liner) for those hot summer days ahead. Front porch with swing to enjoy the evening. No subdivision by laws here. Some notice needed for showings, Great place to call home and make you family memories!
Zillow last checked: 8 hours ago
Listing updated: August 02, 2025 at 05:15pm
Listed by:
Laura Fletcher Riege 810-397-4696,
Coldwell Banker Professionals
Bought with:
Douglas F Ferrell, 6501342658
Realty Executives Main St LLC
Source: Realcomp II,MLS#: 20250021163
Facts & features
Interior
Bedrooms & bathrooms
- Bedrooms: 4
- Bathrooms: 1
- Full bathrooms: 1
Heating
- Forced Air, Natural Gas
Cooling
- Ceiling Fans, Central Air
Appliances
- Included: Dryer, Free Standing Gas Oven, Free Standing Gas Range, Gas Cooktop, Microwave, Washer
Features
- Basement: Full,Unfinished
- Has fireplace: No
Interior area
- Total interior livable area: 1,200 sqft
- Finished area above ground: 1,200
Property
Parking
- Total spaces: 4.5
- Parking features: Twoand Half Car Garage, Two Car Garage, Detached, Driveway, Electricityin Garage, Garage Faces Front, Garage Door Opener
- Garage spaces: 4.5
Features
- Levels: One and One Half
- Stories: 1
- Entry location: GroundLevelwSteps
- Patio & porch: Deck
- Pool features: Above Ground
- Fencing: Fencing Allowed
Lot
- Size: 1.57 Acres
- Dimensions: 116.00 x 594.00
Details
- Parcel number: 0507100013
- Special conditions: Short Sale No,Standard
Construction
Type & style
- Home type: SingleFamily
- Architectural style: Bungalow
- Property subtype: Single Family Residence
Materials
- Aluminum Siding
- Foundation: Basement, Block
- Roof: Asphalt
Condition
- New construction: No
- Year built: 1925
- Major remodel year: 2014
Utilities & green energy
- Sewer: Public Sewer
- Water: Well
Community & neighborhood
Security
- Security features: Closed Circuit Cameras, Smoke Detectors
Location
- Region: Davison
Other
Other facts
- Listing agreement: Exclusive Right To Sell
- Listing terms: Cash,Conventional
Price history
| Date | Event | Price |
|---|---|---|
| 5/15/2025 | Sold | $200,000+5.3%$167/sqft |
Source: | ||
| 4/8/2025 | Pending sale | $189,900$158/sqft |
Source: | ||
| 4/8/2025 | Listed for sale | $189,900$158/sqft |
Source: | ||
| 4/1/2025 | Pending sale | $189,900$158/sqft |
Source: | ||
| 3/29/2025 | Listed for sale | $189,900+114.6%$158/sqft |
Source: | ||
Public tax history
| Year | Property taxes | Tax assessment |
|---|---|---|
| 2024 | $2,051 | $74,200 +10.3% |
| 2023 | -- | $67,300 +11.4% |
| 2022 | -- | $60,400 +5.8% |
Find assessor info on the county website
Neighborhood: 48423
Nearby schools
GreatSchools rating
- 10/10Hill Elementary SchoolGrades: K-4Distance: 2 mi
- 6/10Davison Middle SchoolGrades: 7-8Distance: 2.3 mi
- 9/10Davison High SchoolGrades: 9-12Distance: 3.5 mi

Get pre-qualified for a loan
At Zillow Home Loans, we can pre-qualify you in as little as 5 minutes with no impact to your credit score.An equal housing lender. NMLS #10287.
Sell for more on Zillow
Get a free Zillow Showcase℠ listing and you could sell for .
$208,800
2% more+ $4,176
With Zillow Showcase(estimated)
$212,976