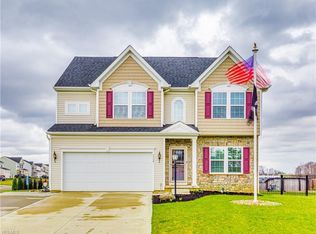Sold for $307,500 on 12/05/24
$307,500
7264 Crusader St SW, Massillon, OH 44646
4beds
1,954sqft
Single Family Residence
Built in 2017
0.28 Acres Lot
$317,600 Zestimate®
$157/sqft
$2,348 Estimated rent
Home value
$317,600
$273,000 - $368,000
$2,348/mo
Zestimate® history
Loading...
Owner options
Explore your selling options
What's special
This modern two story home with numerous amenities features four bedrooms and 2.5 bathrooms. It's relatively new, built only seven years ago, and is located within the Perry Local School District. The house has an attached two-car garage and boasts an open floor plan that seamlessly connects the family room to the kitchen, making it ideal for entertaining and relaxation. Additionally, the home is equipped with a gas fireplace, new carpeting, and fresh paint throughout. The backyard features a patio that's perfect for family gatherings and is enclosed with a vinyl fence for added privacy. The master bedroom includes an en-suite bathroom with a walk-in closet. The home also offers a spacious kitchen with ample storage and a convenient first-floor laundry. This turn-key home combines modern conveniences with thoughtful details for comfortable living. Call and set up showing now!
Zillow last checked: 8 hours ago
Listing updated: December 10, 2024 at 12:25pm
Listing Provided by:
Loraine N Nader justasklory@gmail.com330-316-5841,
RE/MAX Crossroads Properties
Bought with:
Alison M Baranek, 2004020317
Berkshire Hathaway HomeServices Stouffer Realty
Christopher Baranek, 2016004404
Berkshire Hathaway HomeServices Stouffer Realty
Source: MLS Now,MLS#: 5076924 Originating MLS: Stark Trumbull Area REALTORS
Originating MLS: Stark Trumbull Area REALTORS
Facts & features
Interior
Bedrooms & bathrooms
- Bedrooms: 4
- Bathrooms: 3
- Full bathrooms: 2
- 1/2 bathrooms: 1
- Main level bathrooms: 3
Primary bedroom
- Description: Flooring: Carpet
- Level: Second
- Dimensions: 21 x 12
Bedroom
- Description: Flooring: Carpet
- Level: Second
- Dimensions: 11 x 11
Bedroom
- Description: Flooring: Carpet
- Level: Second
- Dimensions: 11 x 11
Bedroom
- Description: Flooring: Carpet
- Level: Second
- Dimensions: 12 x 13
Primary bathroom
- Level: Second
Bathroom
- Description: BA on 1st & 2nd level
- Level: First
Dining room
- Level: First
- Dimensions: 8 x 10
Family room
- Description: Flooring: Carpet
- Level: First
- Dimensions: 18 x 16
Kitchen
- Level: First
- Dimensions: 12 x 16
Laundry
- Level: First
Living room
- Description: Flooring: Carpet
- Level: First
- Dimensions: 14 x 12
Heating
- Forced Air
Cooling
- Central Air
Appliances
- Laundry: Main Level
Features
- Pantry, Walk-In Closet(s)
- Windows: Blinds
- Basement: Full
- Number of fireplaces: 1
- Fireplace features: Gas, Living Room
Interior area
- Total structure area: 1,954
- Total interior livable area: 1,954 sqft
- Finished area above ground: 1,954
Property
Parking
- Total spaces: 2
- Parking features: Attached, Garage
- Attached garage spaces: 2
Features
- Levels: Two
- Stories: 2
- Patio & porch: Patio
- Fencing: Privacy,Vinyl
Lot
- Size: 0.28 Acres
Details
- Parcel number: 10008041
Construction
Type & style
- Home type: SingleFamily
- Architectural style: Colonial
- Property subtype: Single Family Residence
Materials
- Vinyl Siding
- Roof: Asphalt,Fiberglass
Condition
- Year built: 2017
Details
- Warranty included: Yes
Utilities & green energy
- Sewer: Public Sewer
- Water: Public
Community & neighborhood
Location
- Region: Massillon
- Subdivision: Knight Xing Allotment #4
HOA & financial
HOA
- Has HOA: Yes
- HOA fee: $350 annually
- Services included: Other
- Association name: Knights Crossing
Other
Other facts
- Listing terms: Cash,Conventional,FHA,VA Loan
Price history
| Date | Event | Price |
|---|---|---|
| 12/10/2024 | Pending sale | $315,000+2.4%$161/sqft |
Source: | ||
| 12/5/2024 | Sold | $307,500-2.4%$157/sqft |
Source: | ||
| 11/12/2024 | Contingent | $315,000$161/sqft |
Source: | ||
| 10/17/2024 | Listed for sale | $315,000$161/sqft |
Source: | ||
| 10/15/2024 | Contingent | $315,000$161/sqft |
Source: | ||
Public tax history
| Year | Property taxes | Tax assessment |
|---|---|---|
| 2024 | $5,373 +15.1% | $113,130 +32.7% |
| 2023 | $4,669 +0.8% | $85,270 |
| 2022 | $4,632 -0.8% | $85,270 |
Find assessor info on the county website
Neighborhood: 44646
Nearby schools
GreatSchools rating
- 7/10Lohr Elementary SchoolGrades: K-4Distance: 1.9 mi
- 6/10Edison Middle SchoolGrades: 7-8Distance: 3.7 mi
- 7/10Perry High SchoolGrades: 9-12Distance: 3.5 mi
Schools provided by the listing agent
- District: Perry LSD Stark- 7614
Source: MLS Now. This data may not be complete. We recommend contacting the local school district to confirm school assignments for this home.

Get pre-qualified for a loan
At Zillow Home Loans, we can pre-qualify you in as little as 5 minutes with no impact to your credit score.An equal housing lender. NMLS #10287.
Sell for more on Zillow
Get a free Zillow Showcase℠ listing and you could sell for .
$317,600
2% more+ $6,352
With Zillow Showcase(estimated)
$323,952