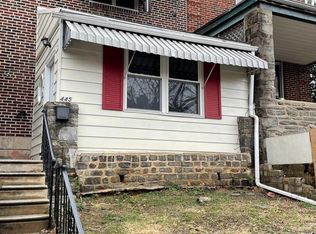Back in the market, Previous purchaser financing fell through, his loss is your gain! Nice Spacious Twin with, Detached 1 car garage as well as private driveway for off-street parking. As you approach the home, see the open front porch perfect for relaxing and enjoying on a nice day. Upon entering the Living Room you will see a nice open flow into the Dining Room with refinished hardwood floors. Brand new kitchen with new ceramic tile and island, new kitchen cabinets, new granite countertop, nice new backsplash, and new ceramic tile flooring. The kitchen has a small eat-in area (nook). Mudroom leading to the backyard to enjoy a nice fenced-in back yard. The second level has 3 ample size bedrooms all with refinished hardwood flooring and a nice hall bath. The finished walkout basement is a generous size with a full bathroom, laundry area, Open space Large room can be a family room/entertaining room. And another room with a closet and windows can be used as the 4th bedroom. Gas Heat and Hot Water will help keep those utility bills down. Has detached garage with new garage door and new garage roof! Perfect starter home!
This property is off market, which means it's not currently listed for sale or rent on Zillow. This may be different from what's available on other websites or public sources.

