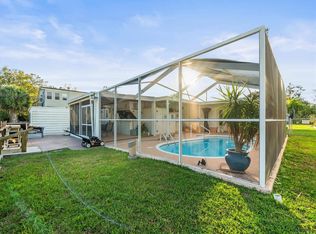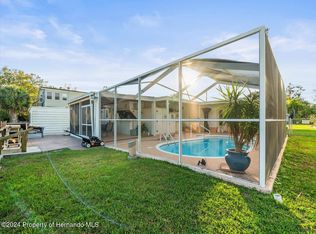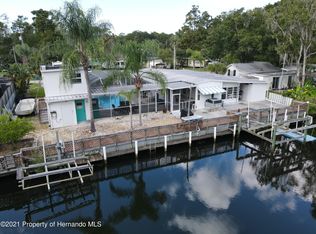Beautiful Waterfront property! Open Floor plan for entertaining upstairs. Downstairs finished with work space, In-Law Suite complete with Full Bath, Large Bar and approx. 1200 more square feet.Also great for entertainment! Deck upstairs, Private deck and dock downstairs! Direct access to the Gulf for Boaters and Fishing. Has a full Boathouse w/cleaning station including a grill which conveys AND a shed for Boats. You must see this one!!
This property is off market, which means it's not currently listed for sale or rent on Zillow. This may be different from what's available on other websites or public sources.


