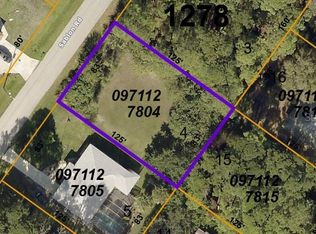Sold for $279,000
$279,000
7263 Sablon Rd, North Port, FL 34291
3beds
1,462sqft
Single Family Residence
Built in 1993
10,375 Square Feet Lot
$270,800 Zestimate®
$191/sqft
$2,437 Estimated rent
Home value
$270,800
$246,000 - $298,000
$2,437/mo
Zestimate® history
Loading...
Owner options
Explore your selling options
What's special
PLEASE SEE THE 3D INTERACTIVE TOUR OF THIS HOME! Some photos have been virtually staged. Are you tired of seeing the same floorplans? Do you watch home improvement/design shows and think, "I can do that!"? If you answered yes (or even if you didn't), then this home is for you! Introducing this charming 3-bedroom, 2.5-bath pool home that offers over 1400 square feet of living space in North Port. New AC system 5/2025! The kitchen boasts granite counters, stainless steel appliances and wood cabinets...perfect for preparing delicious meals and entertaining guests. The highlight of this home is the presence of two owner suites, each with a full bath and a walk-in closet, providing ample space and privacy for everyone in the household. The 3rd bedroom is versatile and could serve as an in-law suite or a home office, catering to your specific needs. Imagine relaxing by the pool on a sunny day or hosting gatherings in your oversized lanai. This property offers a unique opportunity to create a space tailored to your taste and style. Close to shopping, dining and Wellen Park. Don't miss out on the chance to make this house your dream home.
Zillow last checked: 8 hours ago
Listing updated: September 15, 2025 at 09:38am
Listing Provided by:
Robert Beymer 941-525-4178,
RE/MAX ALLIANCE GROUP 941-429-3506
Bought with:
Ronald Smith, 3323825
KELLER WILLIAMS ISLAND LIFE REAL ESTATE
Source: Stellar MLS,MLS#: C7493873 Originating MLS: Port Charlotte
Originating MLS: Port Charlotte

Facts & features
Interior
Bedrooms & bathrooms
- Bedrooms: 3
- Bathrooms: 3
- Full bathrooms: 2
- 1/2 bathrooms: 1
Primary bedroom
- Features: Walk-In Closet(s)
- Level: First
- Area: 156 Square Feet
- Dimensions: 12x13
Primary bedroom
- Features: Walk-In Closet(s)
- Level: First
- Area: 156 Square Feet
- Dimensions: 12x13
Bedroom 3
- Features: No Closet
- Level: First
- Area: 130 Square Feet
- Dimensions: 13x10
Dining room
- Level: First
- Area: 110 Square Feet
- Dimensions: 11x10
Florida room
- Level: First
- Area: 288 Square Feet
- Dimensions: 24x12
Kitchen
- Level: First
Living room
- Level: First
- Area: 330 Square Feet
- Dimensions: 22x15
Heating
- Central
Cooling
- Central Air
Appliances
- Included: Disposal, Electric Water Heater, Microwave, Range, Refrigerator
- Laundry: In Garage
Features
- Ceiling Fan(s), Open Floorplan, Solid Surface Counters, Solid Wood Cabinets, Stone Counters, Thermostat, Vaulted Ceiling(s), Walk-In Closet(s)
- Flooring: Ceramic Tile, Laminate
- Has fireplace: No
Interior area
- Total structure area: 2,120
- Total interior livable area: 1,462 sqft
Property
Parking
- Total spaces: 1
- Parking features: Garage - Attached
- Attached garage spaces: 1
Features
- Levels: One
- Stories: 1
- Exterior features: Lighting
- Has private pool: Yes
- Pool features: Gunite
Lot
- Size: 10,375 sqft
Details
- Parcel number: 0971127805
- Zoning: RSF2
- Special conditions: None
Construction
Type & style
- Home type: SingleFamily
- Property subtype: Single Family Residence
Materials
- Block, Stucco
- Foundation: Slab
- Roof: Shingle
Condition
- New construction: No
- Year built: 1993
Utilities & green energy
- Sewer: Septic Tank
- Water: Well
- Utilities for property: Cable Connected, Electricity Connected
Community & neighborhood
Location
- Region: North Port
- Subdivision: PORT CHARLOTTE SUB 26
HOA & financial
HOA
- Has HOA: No
Other fees
- Pet fee: $0 monthly
Other financial information
- Total actual rent: 0
Other
Other facts
- Listing terms: Cash,Conventional,FHA,VA Loan
- Ownership: Fee Simple
- Road surface type: Paved
Price history
| Date | Event | Price |
|---|---|---|
| 9/15/2025 | Sold | $279,000-5.4%$191/sqft |
Source: | ||
| 6/27/2025 | Pending sale | $294,900$202/sqft |
Source: | ||
| 5/21/2025 | Price change | $294,900-0.7%$202/sqft |
Source: | ||
| 5/13/2025 | Pending sale | $296,900$203/sqft |
Source: | ||
| 4/5/2025 | Price change | $296,900-1%$203/sqft |
Source: | ||
Public tax history
| Year | Property taxes | Tax assessment |
|---|---|---|
| 2025 | -- | $219,400 -0.9% |
| 2024 | $4,103 +140.9% | $221,500 +120.2% |
| 2023 | $1,703 +5.8% | $100,604 +3% |
Find assessor info on the county website
Neighborhood: 34291
Nearby schools
GreatSchools rating
- 4/10Glenallen Elementary SchoolGrades: PK-5Distance: 1 mi
- 8/10Heron Creek Middle SchoolGrades: 6-8Distance: 1.7 mi
- 3/10North Port High SchoolGrades: PK,9-12Distance: 1.6 mi
Schools provided by the listing agent
- Elementary: Glenallen Elementary
- Middle: Heron Creek Middle
- High: North Port High
Source: Stellar MLS. This data may not be complete. We recommend contacting the local school district to confirm school assignments for this home.
Get a cash offer in 3 minutes
Find out how much your home could sell for in as little as 3 minutes with a no-obligation cash offer.
Estimated market value$270,800
Get a cash offer in 3 minutes
Find out how much your home could sell for in as little as 3 minutes with a no-obligation cash offer.
Estimated market value
$270,800
