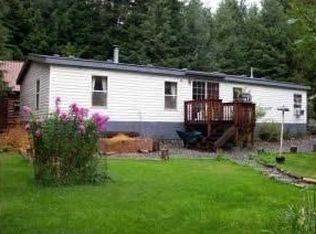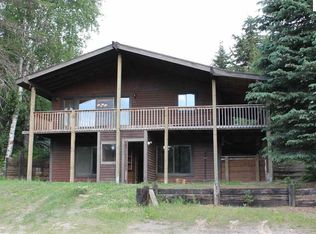Sold on 02/03/23
Price Unknown
7262 Upper Gold Creek Rd, Sandpoint, ID 83864
5beds
4baths
2,900sqft
Single Family Residence
Built in 2010
9.98 Acres Lot
$1,211,900 Zestimate®
$--/sqft
$3,683 Estimated rent
Home value
$1,211,900
$1.10M - $1.35M
$3,683/mo
Zestimate® history
Loading...
Owner options
Explore your selling options
What's special
9.98 acres with 550' feet of Rapid lightning creek frontage, a 2900sq' custom 3 bedroom 2 bath home, a 30x60 shop with a 900 sq' 2 bedroom 1.5 bathroom apartment and a 30 x 60 equipment shed. This beautiful custom home has a large great room with hickory hardwood floors, cedar tongue & groove ceilings and two bonus rooms including a second floor tower office with 360 degree views. The master bath has a large roll in shower and a clawfoot soaking tub and there is a cedar sauna on the master bedroom covered deck space. The great room has a separate covered deck space, custom slate hearth with Lopi liberty wood stove and high ceilings with fir accent beams. The kitchen has custom hickory cabinets, a stainless Viking range, and a large walk in pantry. Fenced garden with large productive blueberry, raspberry and strawberry patches. This amazing property is only 17 miles northeast of Sandpoint with paved county road access on Rapid lightning road and gravel county road access on Upper Gold Creek road. Both the shop and the house have hydronic heat from a central boiler classic duel fuel wood or propane burner. There are two separate permitted septic systems and an 18 gallons per minute 130' drilled well.
Zillow last checked: 8 hours ago
Listing updated: February 06, 2023 at 12:47pm
Listed by:
Kristina Kingsland 208-290-1509,
EVERGREEN REALTY
Source: SELMLS,MLS#: 20222116
Facts & features
Interior
Bedrooms & bathrooms
- Bedrooms: 5
- Bathrooms: 4
- Main level bathrooms: 2
- Main level bedrooms: 3
Primary bedroom
- Description: Large Suite With Private Covered Deck And Sauna
- Level: Main
Bedroom 2
- Description: 2 Bedrooms Have High Ceilings And Sleeping Lofts
- Level: Main
Bedroom 3
- Description: 2 Bedrooms Have Built In Desks And Ample Closets
- Level: Main
Bathroom 1
- Description: Tub/Shower And Hickory Vanity
- Level: Main
Bathroom 2
- Description: Master Has Roll In Shower And Claw Foot Tub
- Level: Main
Dining room
- Description: Large greatroom with cedar t&g ceilings
- Level: Main
Kitchen
- Description: Viking range & Hickory cabinets
- Level: Main
Living room
- Description: Large greatroom with hickory hardwood floors
- Level: Main
Heating
- Propane, Hot Water, Hydronic, Stove, Wood
Appliances
- Included: Range Hood, Range/Oven, Refrigerator
- Laundry: Laundry Room, Main Level, Deep Sink And Raised Platform For Washer And Dryer
Features
- Walk-In Closet(s), Ceiling Fan(s), Insulated, Tongue and groove ceiling
- Flooring: Wood
- Windows: Insulated Windows
- Basement: None,Crawl Space
- Has fireplace: Yes
- Fireplace features: Free Standing, Wood Burning
Interior area
- Total structure area: 2,900
- Total interior livable area: 2,900 sqft
- Finished area above ground: 2,900
- Finished area below ground: 0
Property
Parking
- Total spaces: 2
- Parking features: 2 Car Carport, Gravel
- Carport spaces: 2
- Has uncovered spaces: Yes
Accessibility
- Accessibility features: Roll-in Shower
Features
- Patio & porch: Covered, Covered Porch
- Has view: Yes
- View description: Mountain(s)
- Waterfront features: Creek (Year Round), Water Frontage Location(Tributary), Water Access Type(Private), Water Access Location(Tributary), Water Access, Creek
- Body of water: Pack River
Lot
- Size: 9.98 Acres
- Features: 15 or more Miles to City/Town, Landscaped, Wooded, Mature Trees, Southern Exposure
Details
- Additional structures: Detached, Guest House, Separate Living Qtrs., Workshop, Shed(s)
- Parcel number: RP58N01E113502A
- Zoning: ag/fo 10
- Zoning description: Ag / Forestry
- Other equipment: Satellite Dish
Construction
Type & style
- Home type: SingleFamily
- Architectural style: Ranch
- Property subtype: Single Family Residence
Materials
- Frame, Spray Foam Insulation, Steel Siding, Wood Siding
- Roof: Metal
Condition
- Resale
- New construction: No
- Year built: 2010
Utilities & green energy
- Sewer: Septic Tank
- Water: Well
- Utilities for property: Electricity Connected, Natural Gas Not Available, Phone Connected
Community & neighborhood
Community
- Community features: Trail System
Location
- Region: Sandpoint
Other
Other facts
- Ownership: Fee Simple
- Road surface type: Paved
Price history
| Date | Event | Price |
|---|---|---|
| 2/3/2023 | Sold | -- |
Source: | ||
| 12/13/2022 | Pending sale | $1,198,750$413/sqft |
Source: | ||
| 9/29/2022 | Price change | $1,198,750-6.3%$413/sqft |
Source: | ||
| 8/3/2022 | Listed for sale | $1,279,500$441/sqft |
Source: | ||
Public tax history
Tax history is unavailable.
Neighborhood: 83864
Nearby schools
GreatSchools rating
- 9/10Northside Elementary SchoolGrades: PK-6Distance: 6.6 mi
- 7/10Sandpoint Middle SchoolGrades: 7-8Distance: 15 mi
- 5/10Sandpoint High SchoolGrades: 7-12Distance: 15.2 mi
Schools provided by the listing agent
- Elementary: Northside
- Middle: Sandpoint
- High: Sandpoint
Source: SELMLS. This data may not be complete. We recommend contacting the local school district to confirm school assignments for this home.
Sell for more on Zillow
Get a free Zillow Showcase℠ listing and you could sell for .
$1,211,900
2% more+ $24,238
With Zillow Showcase(estimated)
$1,236,138
