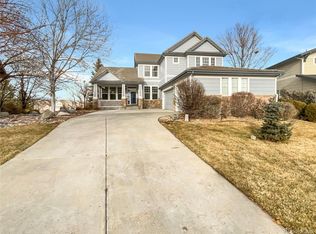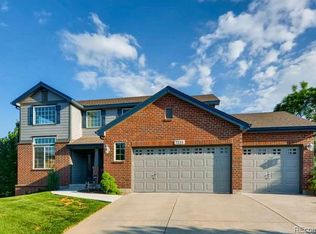LIGHT, LOCATION, LAYOUT. This fantastic, semi-custom home is a must-see. It's a former model home located in the impressive Saddle Rock Golf Club community. All three levels are light-filled. There are three master suites, one located on each floor. The incredible layout is suitable for large families or anyone who enjoys plenty of living space. Main floor living with a spacious, well-appointed master suite. Imported Italian tile. The main level master suite has a beautiful gas fireplace to cozy up during those chilly Colorado nights. Amazing architectural lines. Plantation shutters throughout. Stunning Brazilian hardwood floors. Exquisite, classic finishes. Timeless beauty lives here. Lower level living with kitchen and walkout-basement leading to outside lush professional landscaping with mature trees and shrubs. Organic gardening space. Invisible pet fence. The main level home office boasts beautiful built-in shelves and cabinets to keep your office space tidy. Permanent storage spaces galore! If organization and storage are important to you, this is your next home. New washer, dryer, and water heater installed on October 28, 2020. There are places and spaces for everything. If you enjoy creating unique, special designs in your home, you must see this one. Don't miss this opportunity to make this spectacular home your own. Hurry! This real Saddle Rock Golf Club gem won't last!
This property is off market, which means it's not currently listed for sale or rent on Zillow. This may be different from what's available on other websites or public sources.

