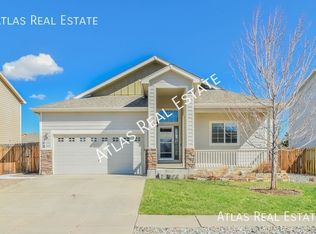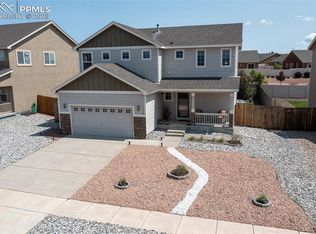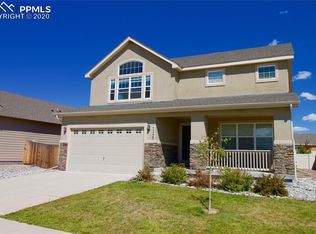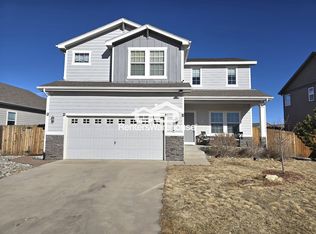Sold for $533,000
$533,000
7262 Red Cardinal Loop, Colorado Springs, CO 80908
4beds
3,367sqft
Single Family Residence
Built in 2013
7,196.11 Square Feet Lot
$518,300 Zestimate®
$158/sqft
$2,752 Estimated rent
Home value
$518,300
$492,000 - $544,000
$2,752/mo
Zestimate® history
Loading...
Owner options
Explore your selling options
What's special
Tucked away in peaceful Forest Meadows neighborhood near Black Forest, this home combines quiet living with convenient access to the Powers Corridor and nearby hospitals. If you are looking for a home with VIEWS! This is it! The spacious covered front porch offers a front-row seat to sweeping views of Pikes Peak, blending comfort and Colorado grandeur. Brand new landscaping includes: 3 Evergreens, 2 Peach, and 1 Maple tree, extended back patio, and even your own mini-Stonehenge! This home has been meticulously maintained and shows pride in homeownership. Inside you will find 3/4” hardwood flooring, newer carpet – 2020, and brand-new paint. The front room, spacious loft and master bedroom highlight uninterrupted views of majestic Pikes Peak—Colorado living at its finest. The open-concept layout seamlessly connects a cozy family room with a gas fireplace, a dining area beside the back slider, and a well-appointed kitchen. The kitchen impresses with granite countertops, convenient pull-out shelves, a stylish tile backsplash, a spacious walk-in pantry, an upgraded refrigerator, and a sink with a view of the backyard. The main level also includes a half bath with pedestal sink. Retreat to the spacious Primary Suite boasting those VIEWS, a spa-like 5-piece bath with dual vanities, comfort-height counters, elegant tile flooring, a tile-accented shower, stacked stone backsplash, a relaxing soaking tub, and an expansive walk-in closet. This level also offers THREE generously sized bedrooms with walk-in closets, a conveniently located laundry room, a spacious loft with scenic views, and a full bath featuring a dual vanity. And, that’s not all! Air Conditioning! Garage includes TV, overhead storage, and cabinets. The 1,000 sqft unfinished basement is ready for your vision—pre-plumbed, insulated, vented, and equipped with electrical, offering a head start on future expansion!
Zillow last checked: 8 hours ago
Listing updated: May 21, 2025 at 09:45am
Listed by:
Christine Callender CRS MRP RLC 719-351-1326,
EXIT Realty DTC, Cherry Creek, Pikes Peak
Bought with:
Kala Krzych
Exp Realty LLC
Source: Pikes Peak MLS,MLS#: 4376617
Facts & features
Interior
Bedrooms & bathrooms
- Bedrooms: 4
- Bathrooms: 3
- Full bathrooms: 2
- 1/2 bathrooms: 1
Basement
- Area: 1008
Heating
- Forced Air, Natural Gas
Cooling
- Ceiling Fan(s), Central Air
Appliances
- Included: 220v in Kitchen, Dishwasher, Microwave, Refrigerator, Self Cleaning Oven
- Laundry: Electric Hook-up, Upper Level
Features
- 6-Panel Doors, 9Ft + Ceilings, Breakfast Bar, High Speed Internet, Pantry
- Flooring: Carpet, Ceramic Tile, Wood
- Windows: Window Coverings
- Basement: Full,Unfinished
- Attic: Storage
- Number of fireplaces: 1
- Fireplace features: Gas, One
Interior area
- Total structure area: 3,367
- Total interior livable area: 3,367 sqft
- Finished area above ground: 2,359
- Finished area below ground: 1,008
Property
Parking
- Total spaces: 2
- Parking features: Attached, Even with Main Level, Garage Door Opener, Concrete Driveway
- Attached garage spaces: 2
Features
- Levels: Two
- Stories: 2
- Patio & porch: Concrete
- Exterior features: Auto Sprinkler System
- Fencing: Back Yard
- Has view: Yes
- View description: Mountain(s), View of Pikes Peak
Lot
- Size: 7,196 sqft
- Features: Level, Near Hospital, Near Park, Near Schools, Near Shopping Center, HOA Required $, Landscaped
Details
- Parcel number: 5305309007
Construction
Type & style
- Home type: SingleFamily
- Property subtype: Single Family Residence
Materials
- Masonite, Stone, Framed on Lot
- Roof: Composite Shingle
Condition
- Existing Home
- New construction: No
- Year built: 2013
Details
- Builder name: Aspen View Homes
Utilities & green energy
- Water: Municipal
Community & neighborhood
Community
- Community features: Playground
Location
- Region: Colorado Springs
HOA & financial
HOA
- HOA fee: $60 quarterly
- Services included: Common Utilities, Covenant Enforcement, Trash Removal
Other
Other facts
- Listing terms: Cash,Conventional,FHA,VA Loan
Price history
| Date | Event | Price |
|---|---|---|
| 5/21/2025 | Sold | $533,000+1.5%$158/sqft |
Source: | ||
| 4/21/2025 | Contingent | $524,900$156/sqft |
Source: | ||
| 4/17/2025 | Listed for sale | $524,900+27.7%$156/sqft |
Source: | ||
| 10/30/2020 | Sold | $411,000+1.5%$122/sqft |
Source: Public Record Report a problem | ||
| 10/21/2020 | Pending sale | $405,000$120/sqft |
Source: RE/MAX Real Estate Group #9231567 Report a problem | ||
Public tax history
| Year | Property taxes | Tax assessment |
|---|---|---|
| 2024 | $3,352 +15.1% | $35,590 |
| 2023 | $2,911 -6.4% | $35,590 +36.6% |
| 2022 | $3,112 | $26,050 -2.8% |
Find assessor info on the county website
Neighborhood: Powers
Nearby schools
GreatSchools rating
- 5/10Grand Peak AcademyGrades: K-8Distance: 0.3 mi
- 7/10Skyview Middle SchoolGrades: 6-8Distance: 2.1 mi
- 4/10Vista Ridge High SchoolGrades: 9-12Distance: 1.3 mi
Schools provided by the listing agent
- Elementary: Inspiration View
- Middle: Skyview
- High: Vista Ridge
- District: Falcon-49
Source: Pikes Peak MLS. This data may not be complete. We recommend contacting the local school district to confirm school assignments for this home.
Get a cash offer in 3 minutes
Find out how much your home could sell for in as little as 3 minutes with a no-obligation cash offer.
Estimated market value
$518,300



