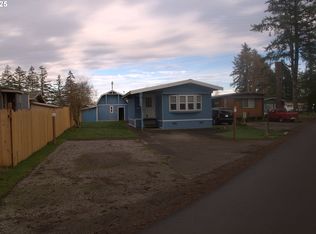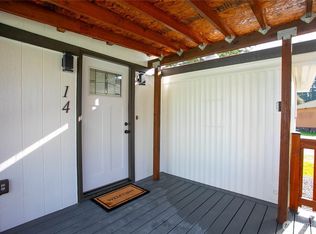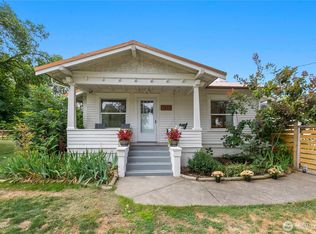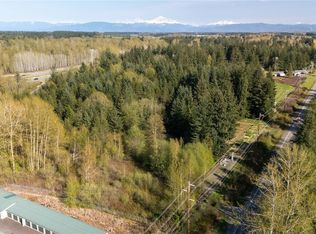Two separate homes (7262 Delta Line Rd. & 2471 Harksell Rd.) sitting on almost 6.5 acres! Both homes have been kept up very well and have 3 bdrms. The smaller 3 bdrm home @1,080sqft is currently renting for $1,500. Live in one and rent the other or rent out both for an investment property. The land is level and has plenty of space for all kinds of activities and projects. There are 2 wells and 2 septics. The shop is 1,800sqft: all insulated, has it's own bthrm, power meter, well and septic!
This property is off market, which means it's not currently listed for sale or rent on Zillow. This may be different from what's available on other websites or public sources.



