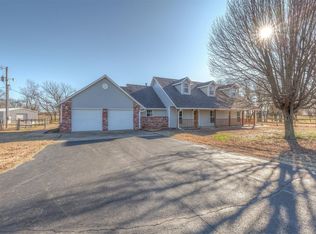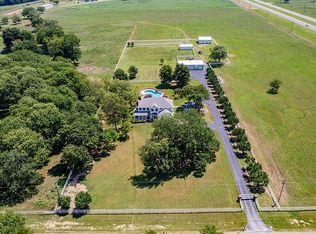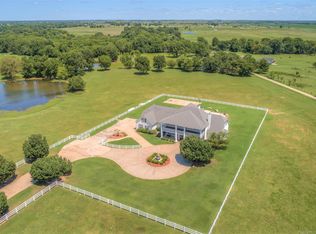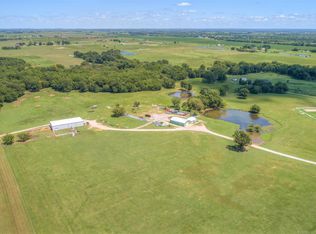Sold for $1,075,000
$1,075,000
72616 S 230th Rd, Wagoner, OK 74467
4beds
--sqft
Single Family Residence
Built in 2016
70 Acres Lot
$1,187,300 Zestimate®
$--/sqft
$3,136 Estimated rent
Home value
$1,187,300
$1.03M - $1.38M
$3,136/mo
Zestimate® history
Loading...
Owner options
Explore your selling options
What's special
Stunning Custom Built Home on 70 Acres M/L! This Estate has everything you are looking for! Gated Entrance, Fully Concreted Driveway, 40'x80' Shop, 6 Car Garage, Fully Fenced, Pond and more! Enjoy Entertaining in your New Home with your Open Floor Plan, Chefs Kitchen, Formal Dining, Breakfast Nook, Oversized Living Room with Wood Burning Fireplace. Breathtaking Master Suite with Walk-in Closet and Magazine Worthy Bathroom! 3 Bedrooms down or 3rd Bedroom could be used as an office. Second Master Suite Upstairs with Large Bath and Walk-in Closet. Enjoy Summer with the Inground Salt Water Pool, Spa and Fireplace. Bring your Cattle or Horses and Enjoy this Parklike setting! 3 Car Attached Garage Connects with a Breezeway to the Additional 3 Car Garage with Storage Above! Minutes from the Muskogee Turnpike. This is a MUST SEE PROPERTY!!!
Zillow last checked: 8 hours ago
Listing updated: September 06, 2023 at 10:34am
Listed by:
Kristin Bryan Bell 918-636-0799,
Keller Williams Preferred
Bought with:
Kristin Bryan Bell, 157170
Keller Williams Preferred
Source: MLS Technology, Inc.,MLS#: 2318324 Originating MLS: MLS Technology
Originating MLS: MLS Technology
Facts & features
Interior
Bedrooms & bathrooms
- Bedrooms: 4
- Bathrooms: 4
- Full bathrooms: 3
- 1/2 bathrooms: 1
Primary bedroom
- Description: Master Bedroom,Private Bath,Walk-in Closet
- Level: First
Bedroom
- Description: Bedroom,Private Bath
- Level: First
Bedroom
- Description: Bedroom,No Bath
- Level: First
Bedroom
- Description: Bedroom,Private Bath,Walk-in Closet
- Level: Second
Primary bathroom
- Description: Master Bath,Bathtub,Double Sink,Separate Shower
- Level: First
Bathroom
- Description: Hall Bath,Half Bath
- Level: First
Bonus room
- Description: Additional Room,Attic
- Level: Second
Dining room
- Description: Dining Room,Formal
- Level: First
Kitchen
- Description: Kitchen,Island,Pantry
- Level: First
Living room
- Description: Living Room,Fireplace,Formal
- Level: First
Utility room
- Description: Utility Room,Inside,Separate,Sink
- Level: First
Heating
- Gas, Multiple Heating Units
Cooling
- 3+ Units
Appliances
- Included: Built-In Range, Double Oven, Dishwasher, Disposal, Gas Water Heater, Microwave, Oven, Range, Wine Refrigerator
Features
- Attic, Granite Counters, Hot Tub/Spa, Other, Cable TV
- Flooring: Tile, Wood
- Windows: Vinyl
- Basement: None
- Number of fireplaces: 2
- Fireplace features: Wood Burning, Outside
Interior area
- Total structure area: 0
- Living area range: 3750-4000 SqFt Square Feet
Property
Parking
- Total spaces: 6
- Parking features: Attached, Garage, Storage, Workshop in Garage
- Attached garage spaces: 6
Features
- Levels: Two
- Stories: 2
- Patio & porch: Covered, Patio
- Exterior features: Concrete Driveway, Fire Pit, Landscaping, Lighting, Rain Gutters
- Pool features: Gunite, In Ground
- Has spa: Yes
- Spa features: Hot Tub
- Fencing: Full
Lot
- Size: 70 Acres
- Features: Additional Land Available, Farm, Mature Trees, Ranch
Details
- Additional structures: Second Garage, Workshop
- Parcel number: 730073701
- Horses can be raised: Yes
- Horse amenities: Horses Allowed
Construction
Type & style
- Home type: SingleFamily
- Architectural style: Other
- Property subtype: Single Family Residence
Materials
- Brick, Stone, Wood Frame
- Foundation: Slab
- Roof: Asphalt,Fiberglass
Condition
- Year built: 2016
Utilities & green energy
- Sewer: Septic Tank
- Water: Rural
- Utilities for property: Electricity Available, Natural Gas Available
Community & neighborhood
Security
- Security features: No Safety Shelter, Smoke Detector(s)
Community
- Community features: Gutter(s), Sidewalks
Location
- Region: Wagoner
- Subdivision: Wagoner Co Unplatted
Other
Other facts
- Listing terms: Conventional,Other,VA Loan
Price history
| Date | Event | Price |
|---|---|---|
| 9/6/2023 | Sold | $1,075,000-6.5% |
Source: | ||
| 7/25/2023 | Pending sale | $1,150,000 |
Source: | ||
| 6/23/2023 | Price change | $1,150,000-4.2% |
Source: | ||
| 5/23/2023 | Listed for sale | $1,200,000 |
Source: | ||
Public tax history
Tax history is unavailable.
Neighborhood: 74467
Nearby schools
GreatSchools rating
- NACentral Intermediate Elementary SchoolGrades: 4-5Distance: 5.5 mi
- 4/10Wagoner Middle SchoolGrades: 6-8Distance: 6.6 mi
- 5/10Wagoner High SchoolGrades: 9-12Distance: 6.5 mi
Schools provided by the listing agent
- Elementary: Ellington
- High: Wagoner
- District: Wagoner - Sch Dist (31)
Source: MLS Technology, Inc.. This data may not be complete. We recommend contacting the local school district to confirm school assignments for this home.
Get pre-qualified for a loan
At Zillow Home Loans, we can pre-qualify you in as little as 5 minutes with no impact to your credit score.An equal housing lender. NMLS #10287.



