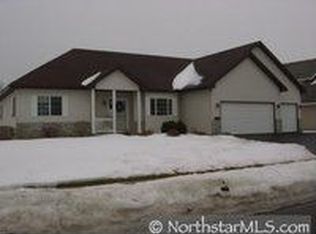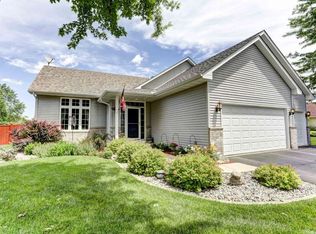Closed
$585,000
7261 Whitehall Rd, Shakopee, MN 55379
4beds
3,376sqft
Single Family Residence
Built in 2000
0.33 Acres Lot
$592,100 Zestimate®
$173/sqft
$3,124 Estimated rent
Home value
$592,100
$551,000 - $634,000
$3,124/mo
Zestimate® history
Loading...
Owner options
Explore your selling options
What's special
Welcome to 7261 Whitehall Road, nestled in the highly sought-after Southbridge community. Step inside to bright,
light-filled spaces that create a warm and inviting atmosphere. The thoughtfully renovated kitchen features custom
cabinetry, perfect for both everyday living and entertaining.
The main level offers a spacious great room with a cozy gas fireplace, a formal dining room, a private office, and
more. Upstairs, you’ll find a generous owner's suite with an en-suite bathroom, along with two additional bedrooms
that share a well-appointed bath.
The finished lower level is ideal for entertaining, complete with a large wet bar, family room, additional bedroom and
bath, and ample storage space. Outdoor living is just as impressive with a beautiful paver patio surrounded by mature
trees, offering both privacy and charm.
The attached garage includes a gas infrared heater, perfect for those cold Minnesota winters. Don’t miss your chance
to tour this exceptional home!
Zillow last checked: 8 hours ago
Listing updated: September 04, 2025 at 06:35am
Listed by:
Jacob Cuddigan 952-261-9732,
LPT Realty, LLC
Bought with:
Wenn Townsend
Meridian Realty
Source: NorthstarMLS as distributed by MLS GRID,MLS#: 6730626
Facts & features
Interior
Bedrooms & bathrooms
- Bedrooms: 4
- Bathrooms: 4
- Full bathrooms: 1
- 3/4 bathrooms: 3
Bedroom 1
- Level: Upper
- Area: 169 Square Feet
- Dimensions: 13x13
Bedroom 2
- Level: Upper
- Area: 140 Square Feet
- Dimensions: 14x10
Bedroom 3
- Level: Upper
- Area: 120 Square Feet
- Dimensions: 12x10
Bedroom 4
- Level: Lower
- Area: 121 Square Feet
- Dimensions: 11x11
Dining room
- Level: Main
- Area: 143 Square Feet
- Dimensions: 13x11
Great room
- Level: Main
- Area: 299 Square Feet
- Dimensions: 23x13
Kitchen
- Level: Main
- Area: 273 Square Feet
- Dimensions: 21x13
Office
- Level: Main
- Area: 121 Square Feet
- Dimensions: 11x11
Heating
- Forced Air
Cooling
- Central Air
Features
- Basement: Block
- Number of fireplaces: 2
Interior area
- Total structure area: 3,376
- Total interior livable area: 3,376 sqft
- Finished area above ground: 2,096
- Finished area below ground: 1,030
Property
Parking
- Total spaces: 3
- Parking features: Attached, Garage Door Opener
- Attached garage spaces: 3
- Has uncovered spaces: Yes
Accessibility
- Accessibility features: None
Features
- Levels: Two
- Stories: 2
- Patio & porch: Patio
Lot
- Size: 0.33 Acres
- Dimensions: 88 x 234 x 41 x 223
Details
- Foundation area: 1280
- Parcel number: 272840410
- Zoning description: Residential-Single Family
Construction
Type & style
- Home type: SingleFamily
- Property subtype: Single Family Residence
Materials
- Vinyl Siding
- Roof: Age Over 8 Years,Asphalt
Condition
- Age of Property: 25
- New construction: No
- Year built: 2000
Utilities & green energy
- Gas: Natural Gas
- Sewer: City Sewer/Connected
- Water: City Water/Connected
Community & neighborhood
Location
- Region: Shakopee
- Subdivision: Southbridge 4th Add
HOA & financial
HOA
- Has HOA: Yes
- HOA fee: $400 annually
- Services included: Other
- Association name: Hamlet at Southbridge HOA
- Association phone: 952-292-4320
Price history
| Date | Event | Price |
|---|---|---|
| 8/29/2025 | Sold | $585,000+0.9%$173/sqft |
Source: | ||
| 6/14/2025 | Pending sale | $579,900$172/sqft |
Source: | ||
| 6/5/2025 | Listed for sale | $579,900+137.5%$172/sqft |
Source: | ||
| 10/6/2000 | Sold | $244,182+314.6%$72/sqft |
Source: Public Record Report a problem | ||
| 5/9/2000 | Sold | $58,900$17/sqft |
Source: Public Record Report a problem | ||
Public tax history
| Year | Property taxes | Tax assessment |
|---|---|---|
| 2024 | $4,672 -0.3% | $452,800 +3.5% |
| 2023 | $4,686 -0.5% | $437,300 +1.4% |
| 2022 | $4,708 +15.8% | $431,300 +15.4% |
Find assessor info on the county website
Neighborhood: 55379
Nearby schools
GreatSchools rating
- 5/10Red Oak Elementary SchoolGrades: PK-5Distance: 0.2 mi
- 5/10Shakopee East Junior High SchoolGrades: 6-8Distance: 4 mi
- 7/10Shakopee Senior High SchoolGrades: 9-12Distance: 4.9 mi
Get a cash offer in 3 minutes
Find out how much your home could sell for in as little as 3 minutes with a no-obligation cash offer.
Estimated market value
$592,100
Get a cash offer in 3 minutes
Find out how much your home could sell for in as little as 3 minutes with a no-obligation cash offer.
Estimated market value
$592,100

