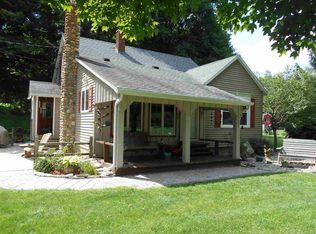Closed
$450,000
7261 Tamarack Rd, Plymouth, IN 46563
4beds
3,565sqft
Single Family Residence
Built in 2005
7.54 Acres Lot
$501,700 Zestimate®
$--/sqft
$2,754 Estimated rent
Home value
$501,700
$477,000 - $527,000
$2,754/mo
Zestimate® history
Loading...
Owner options
Explore your selling options
What's special
HUGE price reduction to experience country living with this exquisite one-story home nestled on over 7 acres of picturesque land. The main floor boasts a high-ceilinged family room adorned with a captivating fireplace, saturating the space with an abundance of natural light. The master bedroom suite offers a generous layout, accompanied by a spacious master bath featuring a relaxing jetted tub. The main level also encompasses a formal dining room, a versatile den/office, a thoughtfully designed kitchen separated by a convenient bar area, a cozy breakfast nook, two bedrooms, a full bathroom, and a practical mudroom accessible from the garage. Descending to the basement, you’ll discover a wealth of space for your needs. A sizable family room opens onto a covered patio, creating an inviting indoor-outdoor flow. The basement further offers a den area, an additional bedroom, and a well-appointed full bathroom. There’s ample room in the unfinished portion, ideal for a laundry area and workshop space. Experience this property and see for yourself.
Zillow last checked: 8 hours ago
Listing updated: April 12, 2024 at 05:13pm
Listed by:
Emeric Szalay Emeric@emeric.biz,
COLLINS and CO. REALTORS - LAKEVILLE
Bought with:
Emeric Szalay
COLLINS and CO. REALTORS - LAKEVILLE
Source: IRMLS,MLS#: 202329101
Facts & features
Interior
Bedrooms & bathrooms
- Bedrooms: 4
- Bathrooms: 3
- Full bathrooms: 3
- Main level bedrooms: 3
Bedroom 1
- Level: Main
Bedroom 2
- Level: Main
Heating
- Geothermal, Geo Heat (Closed Loop)
Cooling
- Central Air
Appliances
- Included: Range/Oven Hook Up Elec, Dishwasher, Microwave, Refrigerator, Washer, Dryer-Electric, Electric Oven, Electric Range, Electric Water Heater, Water Softener Owned
- Laundry: Electric Dryer Hookup
Features
- Breakfast Bar, Ceiling-9+, Cathedral Ceiling(s), Tray Ceiling(s), Ceiling Fan(s), Eat-in Kitchen, Open Floorplan, Main Level Bedroom Suite
- Flooring: Vinyl
- Windows: Window Treatments
- Basement: Full,Concrete
- Number of fireplaces: 1
- Fireplace features: Living Room, Ventless
Interior area
- Total structure area: 4,434
- Total interior livable area: 3,565 sqft
- Finished area above ground: 2,217
- Finished area below ground: 1,348
Property
Parking
- Total spaces: 2
- Parking features: Attached, Garage Door Opener, Aggregate
- Attached garage spaces: 2
- Has uncovered spaces: Yes
Features
- Levels: One
- Stories: 1
- Patio & porch: Deck, Porch Covered
- Fencing: None
Lot
- Size: 7.54 Acres
- Dimensions: 664 x 493
- Features: 6-9.999, Rural, Landscaped
Details
- Additional structures: Garden Shed, Pole/Post Building
- Parcel number: 504129000010.001017
- Zoning: R1
- Zoning description: Residential
- Other equipment: Sump Pump
Construction
Type & style
- Home type: SingleFamily
- Architectural style: Contemporary
- Property subtype: Single Family Residence
Materials
- Vinyl Siding
- Roof: Asphalt
Condition
- New construction: No
- Year built: 2005
Utilities & green energy
- Electric: REMC
- Sewer: Private Sewer
- Water: Private
Community & neighborhood
Location
- Region: Plymouth
- Subdivision: None
Other
Other facts
- Listing terms: Cash,Conventional,FHA,VA Loan
Price history
| Date | Event | Price |
|---|---|---|
| 4/12/2024 | Sold | $450,000-8.1% |
Source: | ||
| 4/11/2024 | Pending sale | $489,900 |
Source: | ||
| 3/20/2024 | Price change | $489,900-2% |
Source: | ||
| 2/28/2024 | Price change | $499,900-3.8% |
Source: | ||
| 1/29/2024 | Price change | $519,900-1.9% |
Source: | ||
Public tax history
| Year | Property taxes | Tax assessment |
|---|---|---|
| 2024 | $3,296 -8.9% | $462,200 +20.9% |
| 2023 | $3,617 +35.7% | $382,300 +1.4% |
| 2022 | $2,665 +4.1% | $376,900 +20.1% |
Find assessor info on the county website
Neighborhood: 46563
Nearby schools
GreatSchools rating
- 6/10Menominee Elementary SchoolGrades: K-4Distance: 6.4 mi
- 5/10Lincoln Junior High SchoolGrades: 7-8Distance: 7 mi
- 6/10Plymouth High SchoolGrades: 9-12Distance: 6.6 mi
Schools provided by the listing agent
- Elementary: Menominee
- Middle: Lincoln
- High: Plymouth
- District: Plymouth Community School Corp.
Source: IRMLS. This data may not be complete. We recommend contacting the local school district to confirm school assignments for this home.
Get pre-qualified for a loan
At Zillow Home Loans, we can pre-qualify you in as little as 5 minutes with no impact to your credit score.An equal housing lender. NMLS #10287.
