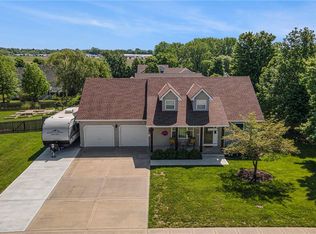Sold
Price Unknown
7261 SW Karen Rd, Trimble, MO 64492
3beds
2,805sqft
Single Family Residence
Built in 2005
0.41 Acres Lot
$396,800 Zestimate®
$--/sqft
$2,608 Estimated rent
Home value
$396,800
Estimated sales range
Not available
$2,608/mo
Zestimate® history
Loading...
Owner options
Explore your selling options
What's special
Step into timeless elegance with this traditional two-story home, featuring a distinctive Victorian-style exterior, scalloped siding, and an inviting wrap-around front porch. Nestled on nearly half an acre, this well-maintained property offers both classic charm and modern convenience.
Inside, the spacious living room welcomes you with a stone, gas-burning fireplace—perfect for cozy gatherings. The beautifully updated kitchen (2020) boasts trendy painted cabinets, stainless steel appliances, and a generous walk-in pantry, complemented by an attached sitting room or breakfast nook. The formal dining area provides ample space for hosting large family gatherings.
Upstairs, the expansive primary suite offers a private retreat with a cozy sitting area, an en-suite bath featuring a corner jacuzzi tub, a separate shower, a dual-sink vanity with storage, and a walk-in closet. Two additional bedrooms on the upper level are comfortably sized and conveniently located near the second full bath.
The finished lower level provides abundant space for a family room, recreation/game area, a non-conforming fourth bedroom, a third full bath, and ample storage. Recent updates include some new flooring (2021), a radon system (2023), carbon monoxide detector, and a brand-new water heater (2024).
Outside, enjoy the expansive yard with plenty of room to roam and play. The 10x12 storage shed is perfect for housing lawn equipment and gardening tools. Don’t miss the opportunity to own this charming and spacious home—schedule your private tour today!
Zillow last checked: 8 hours ago
Listing updated: April 16, 2025 at 09:00am
Listing Provided by:
Marshall Neth 816-507-0133,
ReeceNichols-KCN,
Eric Craig Team 816-726-8565,
ReeceNichols-KCN
Bought with:
Justin Gifford, 2016041176
Real Broker, LLC-MO
Source: Heartland MLS as distributed by MLS GRID,MLS#: 2531593
Facts & features
Interior
Bedrooms & bathrooms
- Bedrooms: 3
- Bathrooms: 4
- Full bathrooms: 3
- 1/2 bathrooms: 1
Dining room
- Description: Breakfast Area,Formal
Heating
- Forced Air, Natural Gas
Cooling
- Electric
Appliances
- Included: Dishwasher, Disposal, Microwave, Refrigerator, Gas Range, Stainless Steel Appliance(s)
- Laundry: In Bathroom, Main Level
Features
- Ceiling Fan(s), Pantry, Vaulted Ceiling(s), Walk-In Closet(s)
- Flooring: Carpet, Luxury Vinyl, Tile
- Doors: Storm Door(s)
- Windows: Thermal Windows
- Basement: Basement BR,Finished,Full,Sump Pump,Walk-Up Access
- Number of fireplaces: 1
- Fireplace features: Gas, Living Room, Fireplace Screen
Interior area
- Total structure area: 2,805
- Total interior livable area: 2,805 sqft
- Finished area above ground: 1,870
- Finished area below ground: 935
Property
Parking
- Total spaces: 2
- Parking features: Built-In, Garage Door Opener, Garage Faces Front
- Attached garage spaces: 2
Features
- Patio & porch: Porch
- Spa features: Bath
- Fencing: Metal
Lot
- Size: 0.41 Acres
- Dimensions: 17,990 sqft
- Features: Level
Details
- Additional structures: Shed(s)
- Parcel number: 1306.223000000006.021
Construction
Type & style
- Home type: SingleFamily
- Architectural style: Traditional,Victorian
- Property subtype: Single Family Residence
Materials
- Frame, Vinyl Siding
- Roof: Composition
Condition
- Year built: 2005
Utilities & green energy
- Sewer: Public Sewer, Private Sewer
- Water: Public
Community & neighborhood
Security
- Security features: Smoke Detector(s)
Location
- Region: Trimble
- Subdivision: Clinton Estates
HOA & financial
HOA
- Has HOA: Yes
- HOA fee: $150 annually
- Association name: Clinton Estates
Other
Other facts
- Listing terms: Cash,Conventional,FHA,USDA Loan,VA Loan
- Ownership: Private
Price history
| Date | Event | Price |
|---|---|---|
| 4/15/2025 | Sold | -- |
Source: | ||
| 2/28/2025 | Contingent | $389,900$139/sqft |
Source: | ||
| 2/17/2025 | Listed for sale | $389,900$139/sqft |
Source: | ||
| 4/10/2013 | Sold | -- |
Source: | ||
Public tax history
| Year | Property taxes | Tax assessment |
|---|---|---|
| 2024 | $2,986 +0.8% | $44,584 |
| 2023 | $2,964 +7.3% | $44,584 +8.8% |
| 2022 | $2,762 +1% | $40,964 |
Find assessor info on the county website
Neighborhood: 64492
Nearby schools
GreatSchools rating
- 3/10Ellis Elementary SchoolGrades: PK-5Distance: 8.9 mi
- 3/10Clinton Co. R-Iii Middle SchoolGrades: 6-8Distance: 8.7 mi
- 7/10Plattsburg High SchoolGrades: 9-12Distance: 8.7 mi
Schools provided by the listing agent
- Elementary: Plattsburg
- Middle: Plattsburg
- High: Plattsburg
Source: Heartland MLS as distributed by MLS GRID. This data may not be complete. We recommend contacting the local school district to confirm school assignments for this home.
Sell for more on Zillow
Get a free Zillow Showcase℠ listing and you could sell for .
$396,800
2% more+ $7,936
With Zillow Showcase(estimated)
$404,736