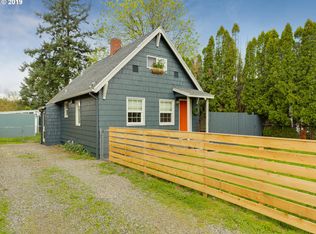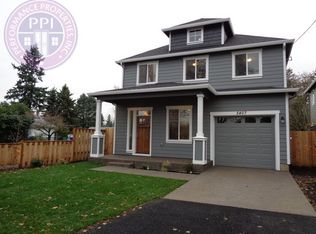Sold
$364,000
7261 SE 54th Ave, Portland, OR 97206
3beds
888sqft
Residential, Single Family Residence
Built in 1961
5,227.2 Square Feet Lot
$383,100 Zestimate®
$410/sqft
$2,249 Estimated rent
Home value
$383,100
$364,000 - $402,000
$2,249/mo
Zestimate® history
Loading...
Owner options
Explore your selling options
What's special
One-level living on an oversized corner lot with HUGE fenced yard. 3 bedrooms with hardwood floors and 1 full bathroom with a walk-in shower. BRAND NEW carpet and linoleum in the living room/kitchen/utility room. Gas Appliances ~ Central Air Conditioning ~ Forced Air Furnace ~ Attached One-Car Garage! This Brightwood-Darlington neighborhood home just needs new carpet, fresh paint, and a little TLC! Potentially two lots at this property, buyer to do their own due diligence.
Zillow last checked: 8 hours ago
Listing updated: February 23, 2024 at 12:26pm
Listed by:
Rebecca Krueger 503-313-4398,
RE/MAX Equity Group
Bought with:
Chelsea Lewis, 201212428
Think Real Estate
Source: RMLS (OR),MLS#: 23470406
Facts & features
Interior
Bedrooms & bathrooms
- Bedrooms: 3
- Bathrooms: 1
- Full bathrooms: 1
- Main level bathrooms: 1
Primary bedroom
- Features: Ceiling Fan, Hardwood Floors, Closet
- Level: Main
Bedroom 2
- Features: Ceiling Fan, Hardwood Floors, Closet
- Level: Main
Bedroom 3
- Features: Hardwood Floors, Closet
- Level: Main
Dining room
- Features: Ceiling Fan
- Level: Main
Kitchen
- Features: Dishwasher, Disposal, Gas Appliances, Free Standing Range
- Level: Main
Living room
- Features: Wallto Wall Carpet
- Level: Main
Heating
- Forced Air
Cooling
- Central Air
Appliances
- Included: Dishwasher, Disposal, Free-Standing Gas Range, Range Hood, Gas Appliances, Free-Standing Range, Gas Water Heater
Features
- Ceiling Fan(s), Closet
- Flooring: Hardwood, Vinyl, Wall to Wall Carpet
- Windows: Storm Window(s), Vinyl Frames
- Basement: Crawl Space
Interior area
- Total structure area: 888
- Total interior livable area: 888 sqft
Property
Parking
- Total spaces: 1
- Parking features: Driveway, Attached
- Attached garage spaces: 1
- Has uncovered spaces: Yes
Accessibility
- Accessibility features: Garage On Main, One Level, Utility Room On Main, Walkin Shower, Accessibility
Features
- Levels: One
- Stories: 1
- Patio & porch: Porch
- Exterior features: Yard
- Fencing: Fenced
Lot
- Size: 5,227 sqft
- Features: Corner Lot, Level, SqFt 5000 to 6999
Details
- Parcel number: R229359
- Zoning: R2.5
Construction
Type & style
- Home type: SingleFamily
- Architectural style: Ranch
- Property subtype: Residential, Single Family Residence
Materials
- Vinyl Siding
- Roof: Composition
Condition
- Resale
- New construction: No
- Year built: 1961
Utilities & green energy
- Gas: Gas
- Sewer: Public Sewer
- Water: Public
Community & neighborhood
Location
- Region: Portland
- Subdivision: Brentwood - Darlington
Other
Other facts
- Listing terms: Cash,Conventional,FHA,VA Loan
- Road surface type: Gravel
Price history
| Date | Event | Price |
|---|---|---|
| 2/23/2024 | Sold | $364,000$410/sqft |
Source: | ||
| 1/10/2024 | Pending sale | $364,000$410/sqft |
Source: | ||
| 12/3/2023 | Listed for sale | $364,000+209.8%$410/sqft |
Source: | ||
| 10/1/2001 | Sold | $117,500$132/sqft |
Source: Public Record | ||
Public tax history
| Year | Property taxes | Tax assessment |
|---|---|---|
| 2025 | $3,711 +3.7% | $137,730 +3% |
| 2024 | $3,578 +4% | $133,720 +3% |
| 2023 | $3,440 +2.2% | $129,830 +3% |
Find assessor info on the county website
Neighborhood: Brentwood-Darlington
Nearby schools
GreatSchools rating
- 6/10Whitman Elementary SchoolGrades: K-5Distance: 1 mi
- 6/10Lane Middle SchoolGrades: 6-8Distance: 0.3 mi
- 7/10Cleveland High SchoolGrades: 9-12Distance: 2.5 mi
Schools provided by the listing agent
- Elementary: Whitman
- Middle: Lane
- High: Cleveland
Source: RMLS (OR). This data may not be complete. We recommend contacting the local school district to confirm school assignments for this home.
Get a cash offer in 3 minutes
Find out how much your home could sell for in as little as 3 minutes with a no-obligation cash offer.
Estimated market value
$383,100
Get a cash offer in 3 minutes
Find out how much your home could sell for in as little as 3 minutes with a no-obligation cash offer.
Estimated market value
$383,100

