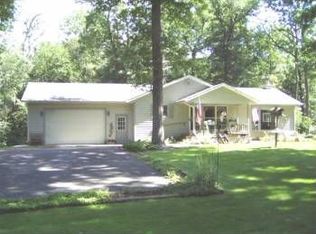Sold for $322,000
$322,000
7261 S Ridge Rd, Dixon, IL 61021
3beds
2,611sqft
Single Family Residence
Built in 1974
5.1 Acres Lot
$330,300 Zestimate®
$123/sqft
$2,049 Estimated rent
Home value
$330,300
$294,000 - $373,000
$2,049/mo
Zestimate® history
Loading...
Owner options
Explore your selling options
What's special
New Listing in Grand Detour! – Charming 3-Bedroom Ranch on 5+ Wooded Acres Nestled just outside Grand Detour, this custom-built, one-owner ranch home offers the perfect blend of privacy, space, and comfort. Featuring 3 bedrooms and 2 bathrooms, this charming home boasts a large screened-in porch where you can relax and enjoy the scenic wooded views. Inside, the family room with a cozy fireplace provides a warm and inviting atmosphere, while the expansive kitchen and formal dining area make entertaining a breeze. The spacious living room adds to the home's open and airy feel, with large rooms throughout ensuring plenty of space for everyone. Downstairs, the finished lower level offers even more versatility, with a rec room and an additional space ideal for an office or workout area. With loads of storage and over 5 beautifully wooded acres, this property is a rare find in a gorgeous location. This home is also close to Grand Detour's private school, Faith Christian School k-12! Don't miss your chance to own this peaceful retreat
Zillow last checked: 8 hours ago
Listing updated: June 12, 2025 at 01:45pm
Listed by:
Carla Benesh 815-985-6235,
Re/Max Of Rock Valley
Bought with:
NON-NWIAR Member
Northwest Illinois Alliance Of Realtors®
Source: NorthWest Illinois Alliance of REALTORS®,MLS#: 202500869
Facts & features
Interior
Bedrooms & bathrooms
- Bedrooms: 3
- Bathrooms: 2
- Full bathrooms: 2
- Main level bathrooms: 2
- Main level bedrooms: 3
Primary bedroom
- Level: Main
- Area: 196
- Dimensions: 14 x 14
Bedroom 2
- Level: Main
- Area: 156
- Dimensions: 13 x 12
Bedroom 3
- Level: Main
- Area: 130
- Dimensions: 13 x 10
Dining room
- Level: Main
- Area: 110
- Dimensions: 11 x 10
Family room
- Level: Main
- Area: 266
- Dimensions: 19 x 14
Kitchen
- Level: Main
- Area: 182
- Dimensions: 14 x 13
Living room
- Level: Main
- Area: 252
- Dimensions: 18 x 14
Heating
- Forced Air, Natural Gas
Cooling
- Central Air
Appliances
- Included: Disposal, Dishwasher, Dryer, Refrigerator, Stove/Cooktop, Washer, Water Softener Rented, Gas Water Heater
- Laundry: In Basement
Features
- L.L. Finished Space, Book Cases Built In
- Windows: Window Treatments
- Basement: Full,Finished
- Number of fireplaces: 1
- Fireplace features: Wood Burning
Interior area
- Total structure area: 2,611
- Total interior livable area: 2,611 sqft
- Finished area above ground: 1,911
- Finished area below ground: 700
Property
Parking
- Total spaces: 2
- Parking features: Asphalt, Attached
- Garage spaces: 2
Features
- Patio & porch: Enclosed, Screened
Lot
- Size: 5.10 Acres
- Features: County Taxes, Agricultural, Wooded
Details
- Parcel number: 2112100005
- Special conditions: Estate
Construction
Type & style
- Home type: SingleFamily
- Architectural style: Ranch
- Property subtype: Single Family Residence
Materials
- Brick/Stone, Siding
- Roof: Shingle
Condition
- Year built: 1974
Utilities & green energy
- Electric: Circuit Breakers
- Sewer: Septic Tank
- Water: Well
Community & neighborhood
Location
- Region: Dixon
- Subdivision: IL
Other
Other facts
- Price range: $322K - $322K
- Ownership: Fee Simple
- Road surface type: Hard Surface Road
Price history
| Date | Event | Price |
|---|---|---|
| 6/10/2025 | Sold | $322,000-0.9%$123/sqft |
Source: | ||
| 5/5/2025 | Pending sale | $324,900$124/sqft |
Source: | ||
| 4/26/2025 | Price change | $324,900-7.1%$124/sqft |
Source: | ||
| 2/27/2025 | Listed for sale | $349,900$134/sqft |
Source: | ||
Public tax history
| Year | Property taxes | Tax assessment |
|---|---|---|
| 2024 | $6,094 +10.5% | $91,604 +7.2% |
| 2023 | $5,515 +8.9% | $85,444 +9.3% |
| 2022 | $5,062 +8.6% | $78,181 +7.5% |
Find assessor info on the county website
Neighborhood: 61021
Nearby schools
GreatSchools rating
- NAWashington Elementary SchoolGrades: PK-1Distance: 5.1 mi
- 5/10Reagan Middle SchoolGrades: 6-8Distance: 6.2 mi
- 2/10Dixon High SchoolGrades: 9-12Distance: 5.8 mi
Schools provided by the listing agent
- Elementary: Dixon
- Middle: Dixon
- High: Dixon Unified 170
- District: Dixon Unified 170
Source: NorthWest Illinois Alliance of REALTORS®. This data may not be complete. We recommend contacting the local school district to confirm school assignments for this home.
Get pre-qualified for a loan
At Zillow Home Loans, we can pre-qualify you in as little as 5 minutes with no impact to your credit score.An equal housing lender. NMLS #10287.
