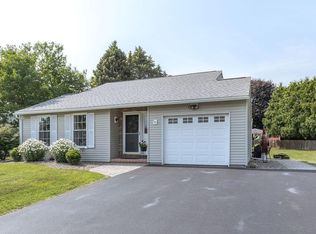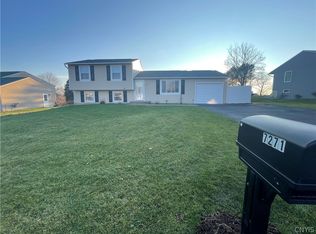Closed
$315,000
7261 Roumare Rd, East Syracuse, NY 13057
4beds
2,122sqft
Single Family Residence
Built in 1978
0.27 Acres Lot
$383,200 Zestimate®
$148/sqft
$3,078 Estimated rent
Home value
$383,200
$364,000 - $402,000
$3,078/mo
Zestimate® history
Loading...
Owner options
Explore your selling options
What's special
Prepare to be impressed with this one owner colonial in East Syracuse. This home has been extremely well cared for since it was built. Sit and relax on your covered front porch or rear deck overlooking a level, partially fenced yard. This home features a formal living room, formal dining room, updated kitchen with granite counters, family room with slider to the rear deck, first floor half bath, four bedrooms and two full baths on the second floor, two car attached garage plus a partial basement with plenty of room to expand your living space and plenty of storage in the crawl space under the family room. This home features many updates including newer roof, stove, dishwasher, deck, kitchen, bathroom vanities, windows and hot water heater. This meticulously maintained home will not last. ALL OFFERS DUE BY MONDAY, 11/13 AT 11AM
Zillow last checked: 8 hours ago
Listing updated: December 29, 2023 at 01:32pm
Listed by:
Deana Bollinger Ingram 315-436-1937,
WEICHERT, REALTORS-TBG,
Joshua Anderson 315-637-0555,
WEICHERT, REALTORS-TBG
Bought with:
David Hall, 10401349369
MyTown Realty LLC
Source: NYSAMLSs,MLS#: S1508873 Originating MLS: Syracuse
Originating MLS: Syracuse
Facts & features
Interior
Bedrooms & bathrooms
- Bedrooms: 4
- Bathrooms: 3
- Full bathrooms: 2
- 1/2 bathrooms: 1
- Main level bathrooms: 1
Heating
- Gas, Forced Air
Cooling
- Central Air
Appliances
- Included: Dryer, Dishwasher, Gas Oven, Gas Range, Microwave, Washer
- Laundry: In Basement
Features
- Separate/Formal Dining Room, Entrance Foyer, Eat-in Kitchen, Separate/Formal Living Room, Granite Counters, Kitchen/Family Room Combo, Pantry, Sliding Glass Door(s), Bath in Primary Bedroom
- Flooring: Carpet, Hardwood, Laminate, Varies
- Doors: Sliding Doors
- Windows: Thermal Windows
- Basement: Partial,Sump Pump
- Number of fireplaces: 1
Interior area
- Total structure area: 2,122
- Total interior livable area: 2,122 sqft
Property
Parking
- Total spaces: 2
- Parking features: Attached, Garage, Driveway, Garage Door Opener
- Attached garage spaces: 2
Features
- Levels: Two
- Stories: 2
- Patio & porch: Deck, Open, Porch
- Exterior features: Blacktop Driveway, Deck, Fence, Hot Tub/Spa
- Has spa: Yes
- Fencing: Partial
Lot
- Size: 0.27 Acres
- Dimensions: 90 x 147
- Features: Rectangular, Rectangular Lot, Residential Lot
Details
- Additional structures: Shed(s), Storage
- Parcel number: 31388907600000050110000000
- Special conditions: Standard
Construction
Type & style
- Home type: SingleFamily
- Architectural style: Colonial
- Property subtype: Single Family Residence
Materials
- Aluminum Siding, Steel Siding
- Foundation: Poured
- Roof: Asphalt
Condition
- Resale
- Year built: 1978
Details
- Builder model: Oot
Utilities & green energy
- Electric: Circuit Breakers
- Sewer: Connected
- Water: Connected, Public
- Utilities for property: Cable Available, Sewer Connected, Water Connected
Community & neighborhood
Location
- Region: East Syracuse
Other
Other facts
- Listing terms: Cash,Conventional,FHA,VA Loan
Price history
| Date | Event | Price |
|---|---|---|
| 12/29/2023 | Sold | $315,000+14.5%$148/sqft |
Source: | ||
| 12/18/2023 | Pending sale | $275,000$130/sqft |
Source: | ||
| 11/13/2023 | Contingent | $275,000$130/sqft |
Source: | ||
| 11/10/2023 | Listed for sale | $275,000$130/sqft |
Source: | ||
Public tax history
| Year | Property taxes | Tax assessment |
|---|---|---|
| 2024 | -- | $288,500 +8.4% |
| 2023 | -- | $266,200 +18.9% |
| 2022 | -- | $223,900 +14% |
Find assessor info on the county website
Neighborhood: 13057
Nearby schools
GreatSchools rating
- 7/10Fremont Elementary SchoolGrades: K-5Distance: 1.3 mi
- 6/10Pine Grove Middle SchoolGrades: 6-8Distance: 2 mi
- 6/10East Syracuse Minoa Central High SchoolGrades: 9-12Distance: 2.2 mi
Schools provided by the listing agent
- Middle: Pine Grove Middle
- High: East Syracuse-Minoa Central High
- District: East Syracuse-Minoa
Source: NYSAMLSs. This data may not be complete. We recommend contacting the local school district to confirm school assignments for this home.

