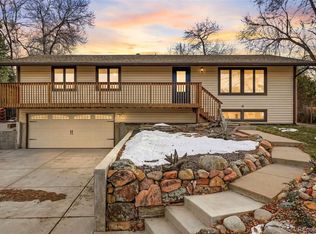Move right on in and make yourself at home in this lovely Gunbarrel Estates ranch home! This mid-century residence showcases a classic design that's been thoughtfully updated throughout for modern homeowners. Nestled in a quiet neighborhood on a large a lot with a striking shade tree proudly giving your home beautiful curb appeal. As you step inside, be greeted to the living room's calm neutral color palette and a charming wood-burning fireplace with natural stone surround. The living room flows seamlessly into the dining room, making this open space a great place to entertain. The warm and inviting updated kitchen has a new skylight, hardwood floors, breakfast bar, plenty of counter space for meal prep, and an abundance of warm natural wood cabinetry. Three spacious main-floor bedrooms, including the master with updated private spa-worthy en-suite bath. The secondary bedrooms have an abundance of natural light, cozy carpets, and one with laundry room access. Head downstairs to find the home's 2nd gorgeous stone fireplace in this beautiful family room, complete with wiring for a home theater and walk-out basement to the private backyard. Two additional bedrooms, beautifully updated full bath, and the home's 2nd laundry room, makes this lower level living a great place for guests' privacy or a wonderful teen retreat. Ready for play, relaxation, entertaining and more, this home's incredible backyard features a recently refinished cedar deck with lighting, mature trees, and lush greenery offering fantastic privacy. Enjoy strawberries, chives, horseradish, and black currants planted in the side yard's garden. With a new roof and gutters in 2018, walking distance to trails, parks, breweries, and within award-winning schools boundaries, this quaint country-setting home minutes away from Boulder and Niwot is a move-in ready gem.
This property is off market, which means it's not currently listed for sale or rent on Zillow. This may be different from what's available on other websites or public sources.
