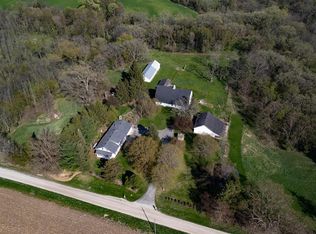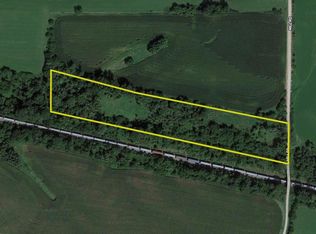Sold for $290,000
$290,000
7261 Mill Rd, Mount Carroll, IL 61053
4beds
2,442sqft
Single Family Residence
Built in 1910
6.19 Acres Lot
$304,800 Zestimate®
$119/sqft
$1,820 Estimated rent
Home value
$304,800
Estimated sales range
Not available
$1,820/mo
Zestimate® history
Loading...
Owner options
Explore your selling options
What's special
This country home is a serene retreat! From the charming front porch to the thoughtful updates and amenities, it offers a blend of rustic charm and modern comfort. Add in 2011, the great room, with its cathedral ceiling and woodburning stove, is the heart of the home—a perfect gathering space for family and friends. The mix of hardwood, bamboo, cork, and other flooring materials adds character and warmth to each room. The inclusion of a vintage kitchen cupboard adds a unique touch of history and nostalgia. And having a main level office, additional room, and full bathroom/laundry room offers convenience and flexibility for various lifestyles. The property's updates, including the replacement windows, well pump (2022), and septic system (2014), indicate a well-maintained home ready for its new owners to enjoy. The use of geothermal power for heating and cooling, blown in wall and spray foam insulation along with wood fired in-floor heat in the office, is not only efficient but also environmentally friendly. With two larger barns and several smaller utility buildings, there's ample storage and workspace for vehicles, hobbies or projects. The screened-in gazebo and deck provide inviting outdoor spaces to enjoy the surrounding nature. The inclusion of a 5-acre walnut tree farm enrolled in the Forestry Program highlights a commitment to the preservation of natural beauty. Overall, this country home is a peaceful haven with a perfect blend of comfort, functionality, and natural beauty.
Zillow last checked: 8 hours ago
Listing updated: November 08, 2024 at 12:38pm
Listed by:
Amy Barnes 815-238-8360,
Barnes Realty, Inc.
Bought with:
Kayden Schubert, 475210788
Jim Sullivan Realty
Source: NorthWest Illinois Alliance of REALTORS®,MLS#: 202402758
Facts & features
Interior
Bedrooms & bathrooms
- Bedrooms: 4
- Bathrooms: 2
- Full bathrooms: 2
- Main level bathrooms: 1
Primary bedroom
- Level: Upper
- Area: 108.87
- Dimensions: 12.07 x 9.02
Bedroom 2
- Level: Upper
- Area: 108.54
- Dimensions: 12.02 x 9.03
Bedroom 3
- Level: Upper
- Area: 104.69
- Dimensions: 13.07 x 8.01
Bedroom 4
- Level: Upper
- Area: 354.22
- Dimensions: 27.04 x 13.1
Dining room
- Level: Main
Kitchen
- Level: Main
- Area: 354.22
- Dimensions: 27.04 x 13.1
Living room
- Level: Main
Heating
- Forced Air, Geothermal, Radiant, Propane
Cooling
- Central Air, Geothermal
Appliances
- Included: Disposal, Dishwasher, Dryer, Microwave, Refrigerator, Stove/Cooktop, Washer, Water Softener, LP Gas Tank, Electric Water Heater
- Laundry: Main Level
Features
- Basement: Full,Basement Entrance
- Has fireplace: No
Interior area
- Total structure area: 2,442
- Total interior livable area: 2,442 sqft
- Finished area above ground: 2,442
- Finished area below ground: 0
Property
Parking
- Total spaces: 3
- Parking features: Barn, Detached
- Garage spaces: 3
Features
- Levels: Two
- Stories: 2
- Patio & porch: Deck
Lot
- Size: 6.19 Acres
- Features: County Taxes, Rural
Details
- Additional structures: Gazebo
- Parcel number: 050836100003
Construction
Type & style
- Home type: SingleFamily
- Property subtype: Single Family Residence
Materials
- Cement Board
- Roof: Shingle
Condition
- Year built: 1910
Utilities & green energy
- Electric: Circuit Breakers
- Sewer: Septic Tank
- Water: Well
Community & neighborhood
Location
- Region: Mount Carroll
- Subdivision: IL
Other
Other facts
- Price range: $290K - $290K
- Ownership: Fee Simple
- Road surface type: Gravel
Price history
| Date | Event | Price |
|---|---|---|
| 11/8/2024 | Sold | $290,000-3%$119/sqft |
Source: | ||
| 9/1/2024 | Pending sale | $299,000$122/sqft |
Source: | ||
| 8/2/2024 | Price change | $299,000-9.4%$122/sqft |
Source: | ||
| 6/5/2024 | Listed for sale | $330,000$135/sqft |
Source: | ||
Public tax history
| Year | Property taxes | Tax assessment |
|---|---|---|
| 2024 | $2,900 +4% | $41,303 +9.2% |
| 2023 | $2,788 +1.7% | $37,818 |
| 2022 | $2,741 +19.5% | $37,818 +17.3% |
Find assessor info on the county website
Neighborhood: 61053
Nearby schools
GreatSchools rating
- 3/10West Carroll Primary SchoolGrades: PK-5Distance: 7.4 mi
- 5/10West Carroll Middle SchoolGrades: 6-8Distance: 4.4 mi
- 4/10West Carroll High SchoolGrades: 9-12Distance: 8.6 mi
Schools provided by the listing agent
- Elementary: West Carroll
- Middle: West Carroll
- High: West Carroll
- District: West Carroll
Source: NorthWest Illinois Alliance of REALTORS®. This data may not be complete. We recommend contacting the local school district to confirm school assignments for this home.
Get pre-qualified for a loan
At Zillow Home Loans, we can pre-qualify you in as little as 5 minutes with no impact to your credit score.An equal housing lender. NMLS #10287.

