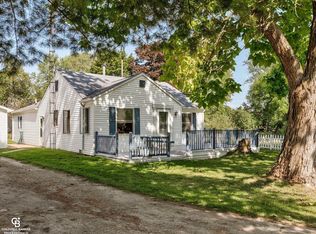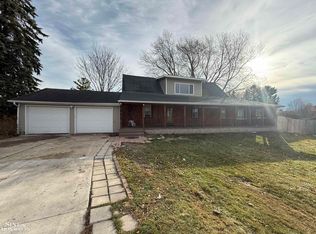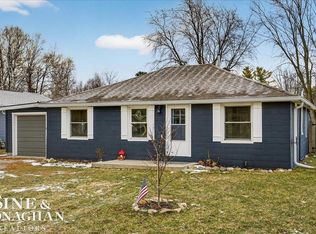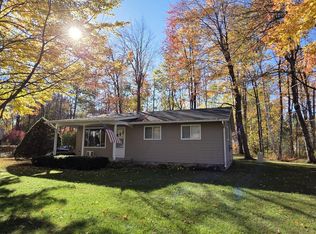MOTIVATED SELLER! LEXINGTON - Ranch Home with AMAZING Association Beach access! MOTIVATED SELLER on this year-round 4 Bedroom, 2 Bath Ranch boasting over 1,700 Sq Ft in Great Lakes Beach Association - only 4 miles south of the Village of Lexington! This YEAR-ROUND home is move-in ready for spring/summer fun & would also make a delightful Vacation Home Get-A-Way or an income producing Short-term Rental! Spacious Living Room with Wood-burning fireplace insert! Beautiful Birch cabinetry in the Kitchen with Eat-in Area & Pantry - plus a nice Dining Area! Two Full Baths - one with a Tub/Shower & the other with a Shower! FOUR BEDROOMS - one of which is 10'x21'!!! Relax in the 4-Season Sitting Room (the original screened porch) or from the privacy of your 10'x20' Covered Rear Patio behind the Detached Garage! A short walk &/or golf cart ride brings you to wonderful sandy-filled Association Beaches! Come experience Lexington Lake-Life in Michigan's Thumbcoast!
For sale
$239,000
7261 Dogwood Rd, Lexington, MI 48450
4beds
1,735sqft
Est.:
Single Family Residence
Built in ----
10,018.8 Square Feet Lot
$-- Zestimate®
$138/sqft
$13/mo HOA
What's special
Detached garageAssociation beach accessCovered rear patioWonderful sandy-filled association beachesWood-burning fireplace insertEat-in areaNice dining area
- 301 days |
- 252 |
- 14 |
Zillow last checked: 8 hours ago
Listing updated: August 08, 2025 at 10:55am
Listed by:
Michael Rickerman 810-712-1568,
Epique Inc. 248-218-2604
Source: MiRealSource,MLS#: 50167786 Originating MLS: MiRealSource
Originating MLS: MiRealSource
Tour with a local agent
Facts & features
Interior
Bedrooms & bathrooms
- Bedrooms: 4
- Bathrooms: 2
- Full bathrooms: 2
- Main level bathrooms: 2
- Main level bedrooms: 4
Rooms
- Room types: Entry, Bedroom, Laundry, Living Room, Dining Room
Bedroom 1
- Features: Carpet
- Level: Main
- Area: 210
- Dimensions: 10 x 21
Bedroom 2
- Features: Carpet
- Level: Main
- Area: 120
- Dimensions: 10 x 12
Bedroom 3
- Features: Carpet
- Level: Main
- Area: 81
- Dimensions: 9 x 9
Bedroom 4
- Features: Carpet
- Level: Main
- Area: 81
- Dimensions: 9 x 9
Bathroom 1
- Features: Vinyl
- Level: Main
- Area: 49
- Dimensions: 7 x 7
Bathroom 2
- Features: Vinyl
- Level: Main
- Area: 35
- Dimensions: 5 x 7
Dining room
- Features: Carpet
- Level: Main
- Area: 140
- Dimensions: 10 x 14
Kitchen
- Features: Vinyl
- Level: Main
- Area: 168
- Dimensions: 12 x 14
Living room
- Features: Carpet
- Level: Main
- Area: 322
- Dimensions: 14 x 23
Heating
- Boiler, Hot Water, Zoned, Natural Gas
Appliances
- Included: Dryer, Microwave, Range/Oven, Washer
- Laundry: First Floor Laundry, Main Level
Features
- Pantry, Eat-in Kitchen
- Flooring: Carpet, Vinyl
- Basement: Crawl Space
- Number of fireplaces: 1
- Fireplace features: Living Room, Wood Burning
Interior area
- Total structure area: 1,735
- Total interior livable area: 1,735 sqft
- Finished area above ground: 1,735
- Finished area below ground: 0
Property
Parking
- Total spaces: 2
- Parking features: Detached, Electric in Garage, Garage Door Opener
- Garage spaces: 2
Features
- Levels: One
- Stories: 1
- Patio & porch: Patio, Porch
- Waterfront features: All Sports Lake, Association Access, Beach Access, Great Lake, Lake/River Access, Seawall
- Frontage type: Road
- Frontage length: 100
Lot
- Size: 10,018.8 Square Feet
- Dimensions: 100 x 100
- Features: Large Lot - 65+ Ft., Corner Lot
Details
- Parcel number: 26130000151300
- Zoning description: Residential
- Special conditions: Private
Construction
Type & style
- Home type: SingleFamily
- Architectural style: Ranch
- Property subtype: Single Family Residence
Materials
- Aluminum Siding, Vinyl Siding, Wood Siding
Utilities & green energy
- Sewer: Public Sanitary
- Water: Public
Community & HOA
Community
- Subdivision: Great Lakes Beach
HOA
- Has HOA: Yes
- HOA fee: $150 annually
- HOA name: Great Lakes Beach
- HOA phone: 810-359-8852
Location
- Region: Lexington
Financial & listing details
- Price per square foot: $138/sqft
- Tax assessed value: $12,100
- Annual tax amount: $2,107
- Date on market: 3/4/2025
- Cumulative days on market: 302 days
- Listing agreement: Exclusive Right To Sell
- Listing terms: Cash,Conventional,FHA,VA Loan
Estimated market value
Not available
Estimated sales range
Not available
$1,601/mo
Price history
Price history
| Date | Event | Price |
|---|---|---|
| 6/30/2025 | Price change | $239,000-2%$138/sqft |
Source: | ||
| 5/30/2025 | Price change | $244,000-2%$141/sqft |
Source: | ||
| 3/4/2025 | Listed for sale | $249,000$144/sqft |
Source: | ||
| 1/1/2025 | Listing removed | $249,000$144/sqft |
Source: | ||
| 11/3/2024 | Listed for sale | $249,000$144/sqft |
Source: | ||
Public tax history
Public tax history
| Year | Property taxes | Tax assessment |
|---|---|---|
| 2025 | $2,166 +2.8% | $118,900 +6.1% |
| 2024 | $2,108 +2.8% | $112,100 +39.3% |
| 2023 | $2,050 +4.2% | $80,500 +16.7% |
Find assessor info on the county website
BuyAbility℠ payment
Est. payment
$1,207/mo
Principal & interest
$927
Property taxes
$183
Other costs
$97
Climate risks
Neighborhood: 48450
Nearby schools
GreatSchools rating
- 8/10Meyer Elementary SchoolGrades: PK-4Distance: 3.4 mi
- 4/10Croswell-Lexington Middle SchoolGrades: 5-8Distance: 5 mi
- 7/10Croswell-Lexington High SchoolGrades: 9-12Distance: 5.1 mi
Schools provided by the listing agent
- District: Croswell Lexington Comm SD
Source: MiRealSource. This data may not be complete. We recommend contacting the local school district to confirm school assignments for this home.
- Loading
- Loading





