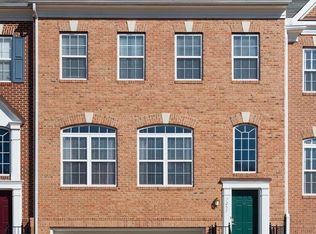Stunning first time rental, three bedrooms, three full baths and one half bath, three finished levels, two car garage End townhome in Townes of Manchester Woods! Kitchen remodeled with luxury upgrades - beautiful granite countertops, white cabinets, range hood delivers a modern Eurocentric style, gas range with oven, Samsung Combination Microwave Wall Oven is stunningly bold, deck off kitchen, Stylish Primary Bedroom with vaulted ceilings, Spa-like Primary Bathroom, Huge rec room with full bathroom & front load washer & dryer, storage in two car garage, backs to tree lined common area, Seconds to Interstates 95 & 495, Franconia-Springfield/Fairfax County Parkway, and the Springfield Metro! Lots of Shopping and Restaurants! Sorry No Smoking, No Pets, Min Income - $138,000 - no more than two incomes to qualify and max two adults, prefer call/text agent over third party website emails, leave a detailed message I will get back to you, thanks!
This property is off market, which means it's not currently listed for sale or rent on Zillow. This may be different from what's available on other websites or public sources.
