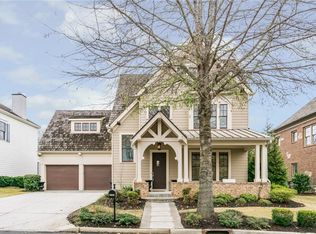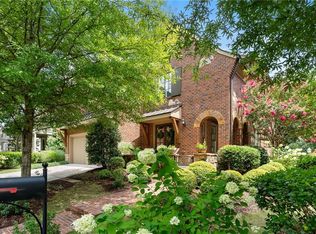Designer touches through out home! SPACIOUS OPEN FLOOR PLAN on the main level great for family times. Beautiful kitchen with high end stone countertops and cabinets! Breakfast nook is just the right space and offers storage galore! Bedroom on the main has access to a full bath. Dining Room is nicely finished with wainscoating. Garage is oversized with room for your golf cart for the neighborhood. Awesome covered patio located off the family room great spot for entertaining. One of the best backyards is Vickery fenced and landscaped. Upstairs you will find master retreat with oversized room and spa bath. Master closet has built ins for organizing. Secondary bedrooms are serviced by a jack 'n jill bathroom. Bonus room is HUGE! It has own private bath. It could easily be used for another place for the family to hangout. Come see all that Vickery has to offer including top rated schools! 2018-07-25
This property is off market, which means it's not currently listed for sale or rent on Zillow. This may be different from what's available on other websites or public sources.

