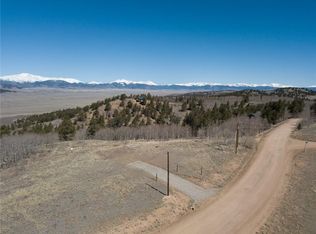Vaulted ceilings, Granite and hardwood floors are just some of the nice finishes in this bright and open home. Finished basement and oversized 2 car garage.
This property is off market, which means it's not currently listed for sale or rent on Zillow. This may be different from what's available on other websites or public sources.
