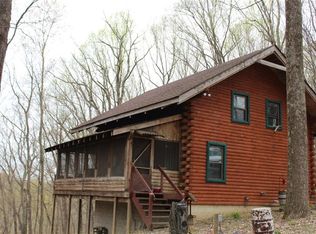Sold
$358,000
7260 Pumpkin Ridge Rd, Nashville, IN 47448
2beds
2,400sqft
Residential, Single Family Residence
Built in 2002
5 Acres Lot
$362,800 Zestimate®
$149/sqft
$2,096 Estimated rent
Home value
$362,800
Estimated sales range
Not available
$2,096/mo
Zestimate® history
Loading...
Owner options
Explore your selling options
What's special
Brown County is home to many rustic properties, but this particular one is bound to capture your heart. Crafted from materials sourced from a barn that once belonged to the Hilltop summer camp, thought to have been erected in the late 1920s, the barn was dismantled and reconstructed on the Pumpkin Ridge property in 2002. Inside this unique residence, a variety of hardwoods like walnut, polar, oak, cedar, and barnwood grace the interiors, complemented by handcrafted doors, repurposed barn beams, walnut pegged stair treads, handcrafted custom made shelving brackets, and other distinctive hardware throughout the house, showcasing a collection of primitive and one-of-a-kind pieces. The kitchen features new maple cabinets, quartz countertops, and a custom walnut slab bar area. You have the choice of two beautifully designed bedroom suites for your primary bedroom, both with brand new fixtures in the bathrooms. Situated on 5 secluded acres, this home is just a brief ten-minute stroll from Mt. Tea State Forest.
Zillow last checked: 8 hours ago
Listing updated: April 29, 2025 at 12:19am
Listing Provided by:
Penny Scroggins 812-327-3865,
Bear Real Estate Sales, LLC
Bought with:
Penny Scroggins
Bear Real Estate Sales, LLC
Source: MIBOR as distributed by MLS GRID,MLS#: 21994873
Facts & features
Interior
Bedrooms & bathrooms
- Bedrooms: 2
- Bathrooms: 2
- Full bathrooms: 2
- Main level bathrooms: 1
- Main level bedrooms: 1
Primary bedroom
- Features: Carpet
- Level: Upper
- Area: 504 Square Feet
- Dimensions: 14x36
Bedroom 2
- Features: Other
- Level: Main
- Area: 260 Square Feet
- Dimensions: 13x20
Dining room
- Features: Other
- Level: Main
- Area: 168 Square Feet
- Dimensions: 14x12
Kitchen
- Features: Other
- Level: Main
- Area: 340 Square Feet
- Dimensions: 20x17
Living room
- Features: Other
- Level: Main
- Area: 322 Square Feet
- Dimensions: 23x14
Sitting room
- Features: Other
- Level: Main
- Dimensions: 811
Utility room
- Features: Other
- Level: Main
- Area: 168 Square Feet
- Dimensions: 12x14
Heating
- Forced Air, Propane
Appliances
- Included: None
- Laundry: Main Level
Features
- Attic Access, Double Vanity, Vaulted Ceiling(s), High Speed Internet, Pantry, Walk-In Closet(s)
- Has basement: No
- Attic: Access Only
Interior area
- Total structure area: 2,400
- Total interior livable area: 2,400 sqft
Property
Features
- Levels: One and One Half
- Stories: 1
- Has view: Yes
- View description: Pond
- Water view: Pond
- Waterfront features: Pond
Lot
- Size: 5 Acres
- Features: Rural - Not Subdivision, Mature Trees, Wooded
Details
- Parcel number: 070808100106000006
- Special conditions: None
- Horse amenities: None
Construction
Type & style
- Home type: SingleFamily
- Architectural style: Rustic
- Property subtype: Residential, Single Family Residence
Materials
- Wood
- Foundation: Slab
Condition
- Updated/Remodeled
- New construction: No
- Year built: 2002
Utilities & green energy
- Electric: 200+ Amp Service
- Sewer: Septic Tank
- Water: Other
- Utilities for property: Electricity Connected, See Remarks
Community & neighborhood
Location
- Region: Nashville
- Subdivision: No Subdivision
Price history
| Date | Event | Price |
|---|---|---|
| 4/29/2025 | Sold | $358,000-14.6%$149/sqft |
Source: | ||
| 3/31/2025 | Pending sale | $419,000$175/sqft |
Source: | ||
| 11/2/2024 | Price change | $419,000-4.6% |
Source: | ||
| 10/4/2024 | Price change | $439,000-2.4%$183/sqft |
Source: | ||
| 9/17/2024 | Price change | $450,000-5.3% |
Source: | ||
Public tax history
| Year | Property taxes | Tax assessment |
|---|---|---|
| 2024 | $247 -2.5% | $37,500 +50% |
| 2023 | $253 -8% | $25,000 |
| 2022 | $275 -2.5% | $25,000 |
Find assessor info on the county website
Neighborhood: 47448
Nearby schools
GreatSchools rating
- 5/10Sprunica Elementary SchoolGrades: PK-5Distance: 4.8 mi
- 6/10Brown County Junior HighGrades: 6-8Distance: 7.4 mi
- 5/10Brown County High SchoolGrades: 9-12Distance: 7.4 mi
Schools provided by the listing agent
- Middle: Brown County Junior High
- High: Brown County High School
Source: MIBOR as distributed by MLS GRID. This data may not be complete. We recommend contacting the local school district to confirm school assignments for this home.

Get pre-qualified for a loan
At Zillow Home Loans, we can pre-qualify you in as little as 5 minutes with no impact to your credit score.An equal housing lender. NMLS #10287.
