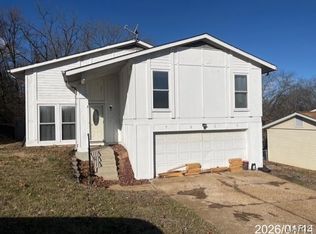Welcome home to this Beautiful, Updated 2 Story in the sought out Windsor School District! As you enter the living room you will notice the living/dining room combo that is perfect for entertaining, Beautiful new floors throughout the main level, and a Wood burning fireplace in the living room. This flows directly into the kitchen with custom cabinetry. Head upstairs where you will find 4 Bedrooms including one of the Largest Master Bedrooms in the area! The Master Oasis includes your own Fireplace and double closets. Off of the Master you will also find a bonus room perfect for office space. The lower level is partially finished with a rec/family area and has a walkout to a large patio. Outside you will also notice a large deck overlooking your fenced in backyard that is perfect for entertaining! This home has so many features including a new Hvac system that is only 2 years old! USDA eligible!!!!! Ask me how to get into this home with NO MONEY down!
This property is off market, which means it's not currently listed for sale or rent on Zillow. This may be different from what's available on other websites or public sources.
