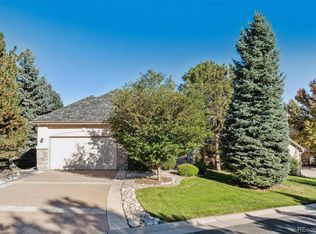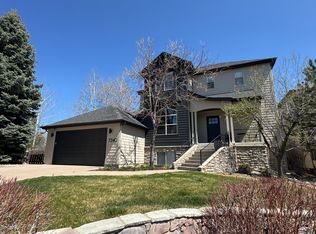OWN A PIECE OF COLORADO IN COVETED FOREST PARK CASTLE PINES NORTH* EXCEPTIONALLY MAINTAINED 5 BDRM 4 BATH, BACKS TO 'FOREVER' PAR 5 #11 ON THE AWARD WINNING RIDGE GOLF COURSE* SKIRTED BY 600 SQFT OF BRAND NEW DECK, FENCED IN YARD, NATURAL SCRUB OAK AND PINE TREES TO CREATE A TOTALLY PRIVATE BACK YARD* DESIGNER FINISHES AND A SPACIOUS OPEN FLOOR PLAN* KITCHEN IS COMPLETE W/GRANITE COUNTERTOPS, STAINLESS STEEL APPLIANCES* PRECISE WINDOW ARRANGEMENT ILLUMINATES THE OPEN FAMILY ROOM WITH PLENTY OF NATURAL LIGHT* THE FORMAL DINING ROOM IS BREATHTAKING AND THE MASTER SUITE IS PARADISE* PRIVATE OFFICE OFF FOYER W FIREPLACE* BASEMENT BOASTS HIGH CEILING AND FINISHES WITH A FULL BAR INCLUDING SIDE BY SIDE STAINLESS STEEL REFRIGERATOR, DISH WASHER, MICROWAVE, MEDIA ROOM, 2 GORGEOUS BEDROOMS, WITH OVERSIZED CLOSETS AND FULL BATH* CLUBHOUSE WITH OUTDOOR POOL, TENNIS COURTS AND HIKING TRAILSCLOSE TO DANIEL'S PARK AND I-25 *EASY ACCESS TO DTC, CASTLE ROCK.
This property is off market, which means it's not currently listed for sale or rent on Zillow. This may be different from what's available on other websites or public sources.


