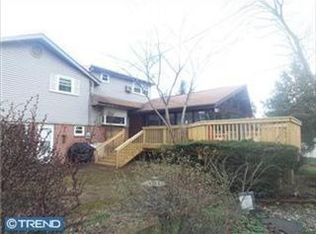Sold for $602,900 on 05/09/24
$602,900
726 Woodside Rd, Rydal, PA 19046
4beds
2,654sqft
Single Family Residence
Built in 1953
0.36 Acres Lot
$651,600 Zestimate®
$227/sqft
$3,935 Estimated rent
Home value
$651,600
$613,000 - $697,000
$3,935/mo
Zestimate® history
Loading...
Owner options
Explore your selling options
What's special
This attractive stone front custom expanded ranch is located in the desirable & beautiful neighborhood of Crosswicks in Abington Township. This lovely home is situated on a professionally landscaped .36-acre lot located on a picturesque quiet street. The entire home is freshly painted with a beautiful natural palette. A spacious entry foyer opens into a large living room with floor to ceiling stone fireplace, crown molding and a picture window overlooking the front patio. The dining area which is an extension of the living room also feature a picture window to create a nice balance. The eat-in kitchen feature quartz counters and stainless-steel appliances. A door from the kitchen leads to a large deck that is perfect for outdoor gathering and al-fresco dining. The primary bedroom which is used as a den currently is connected to the kitchen by a French door for easy access and it has an en-suite updated bathroom with a glass enclosed shower. A full hallway bathroom is located near the second large bedroom on the main level. The upper level consists of two large bedrooms and a hall bathroom. One bedroom has a built in desk and nice closet and the other bedroom has a walk-in closet , a second closet and a door to leading to an office and attic storage,. A large basement features a huge pantry closet, laundry area and 2 other rooms that could easily be turn into another office and separate workshop area. The large 2 car garage with inside access has fantastic built-in cabinetry including a beverage refrigerator. Great closets and storage space throughout the home. Solid hardwood floors under all the carpeted areas of the house. A great home for a buyer who is looking to downsize and have a first floor primary bedroom.
Zillow last checked: 8 hours ago
Listing updated: May 09, 2024 at 11:12am
Listed by:
Yael Milbert 215-840-8999,
BHHS Fox & Roach-Jenkintown
Bought with:
Matthew DeSantis, 2439372
Keller Williams Real Estate-Horsham
Source: Bright MLS,MLS#: PAMC2095792
Facts & features
Interior
Bedrooms & bathrooms
- Bedrooms: 4
- Bathrooms: 3
- Full bathrooms: 3
- Main level bathrooms: 2
- Main level bedrooms: 2
Basement
- Area: 0
Heating
- Heat Pump, Natural Gas
Cooling
- Central Air, Electric
Appliances
- Included: Cooktop, Dishwasher, Disposal, Dryer, Extra Refrigerator/Freezer, Oven, Oven/Range - Electric, Refrigerator, Stainless Steel Appliance(s), Washer, Water Heater, Gas Water Heater
- Laundry: In Basement
Features
- Attic, Combination Dining/Living, Dining Area, Entry Level Bedroom, Family Room Off Kitchen, Floor Plan - Traditional, Eat-in Kitchen, Kitchen - Table Space, Primary Bath(s), Bathroom - Stall Shower, Store/Office, Bathroom - Tub Shower, Upgraded Countertops, Dry Wall
- Flooring: Carpet, Hardwood, Laminate, Tile/Brick
- Doors: Six Panel
- Windows: Casement, Double Pane Windows, Replacement, Vinyl Clad, Window Treatments
- Basement: Improved,Interior Entry,Shelving,Space For Rooms,Exterior Entry,Partially Finished,Walk-Out Access
- Number of fireplaces: 1
- Fireplace features: Glass Doors, Stone
Interior area
- Total structure area: 2,654
- Total interior livable area: 2,654 sqft
- Finished area above ground: 2,654
- Finished area below ground: 0
Property
Parking
- Total spaces: 6
- Parking features: Storage, Built In, Garage Faces Front, Garage Door Opener, Inside Entrance, Asphalt, Attached, Driveway, On Street
- Attached garage spaces: 2
- Uncovered spaces: 4
Accessibility
- Accessibility features: None
Features
- Levels: One and One Half
- Stories: 1
- Patio & porch: Deck, Patio
- Exterior features: Sidewalks
- Pool features: None
- Fencing: Full
Lot
- Size: 0.36 Acres
- Dimensions: 105.00 x 145.00
- Features: Rear Yard, Landscaped, Level, Open Lot, Suburban
Details
- Additional structures: Above Grade, Below Grade
- Parcel number: 300074424003
- Zoning: RESIDENTIAL
- Special conditions: Standard
Construction
Type & style
- Home type: SingleFamily
- Architectural style: Other
- Property subtype: Single Family Residence
Materials
- Vinyl Siding, Stone
- Foundation: Block
- Roof: Architectural Shingle,Asphalt
Condition
- Very Good
- New construction: No
- Year built: 1953
Utilities & green energy
- Sewer: Public Sewer
- Water: Public
Community & neighborhood
Location
- Region: Rydal
- Subdivision: Crosswicks
- Municipality: ABINGTON TWP
Other
Other facts
- Listing agreement: Exclusive Agency
- Listing terms: Cash,Conventional
- Ownership: Fee Simple
Price history
| Date | Event | Price |
|---|---|---|
| 5/9/2024 | Sold | $602,900-1.1%$227/sqft |
Source: | ||
| 3/8/2024 | Pending sale | $609,900$230/sqft |
Source: | ||
| 2/29/2024 | Contingent | $609,900$230/sqft |
Source: | ||
| 2/24/2024 | Listed for sale | $609,900-3%$230/sqft |
Source: | ||
| 12/7/2023 | Listing removed | $629,000$237/sqft |
Source: Berkshire Hathaway HomeServices Fox & Roach, REALTORS #PAMC2085000 | ||
Public tax history
| Year | Property taxes | Tax assessment |
|---|---|---|
| 2024 | $9,280 | $202,820 |
| 2023 | $9,280 +6.5% | $202,820 |
| 2022 | $8,712 +5.7% | $202,820 |
Find assessor info on the county website
Neighborhood: 19046
Nearby schools
GreatSchools rating
- 7/10Mckinley SchoolGrades: K-5Distance: 0.9 mi
- 6/10Abington Junior High SchoolGrades: 6-8Distance: 2 mi
- 8/10Abington Senior High SchoolGrades: 9-12Distance: 1.9 mi
Schools provided by the listing agent
- Elementary: Mckinley
- District: Abington
Source: Bright MLS. This data may not be complete. We recommend contacting the local school district to confirm school assignments for this home.

Get pre-qualified for a loan
At Zillow Home Loans, we can pre-qualify you in as little as 5 minutes with no impact to your credit score.An equal housing lender. NMLS #10287.
Sell for more on Zillow
Get a free Zillow Showcase℠ listing and you could sell for .
$651,600
2% more+ $13,032
With Zillow Showcase(estimated)
$664,632