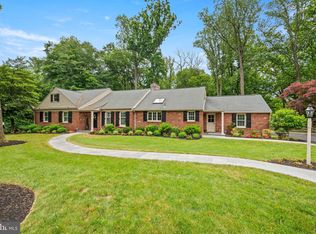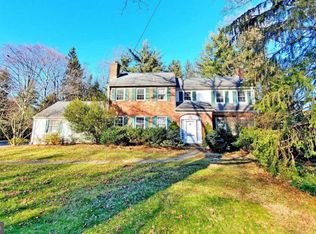Sold for $1,147,500
$1,147,500
726 Woodcrest Rd, Radnor, PA 19087
4beds
3,005sqft
Single Family Residence
Built in 1961
0.88 Acres Lot
$1,227,500 Zestimate®
$382/sqft
$5,655 Estimated rent
Home value
$1,227,500
$1.10M - $1.36M
$5,655/mo
Zestimate® history
Loading...
Owner options
Explore your selling options
What's special
Welcome to 726 Woodcrest Road, a beautiful 4 bedroom, 3 full and 1 half Bath Colonial Cape on a gorgeous 0.88 acre flat lot in Radnor Township. As you step inside the Entrance Hall with wainscoting and hardwood floors, you will be greeted by a light filled spacious Living Room featuring a wood burning fireplace, handsome hardwood floors and large picture window overlooking a gorgeous flat fenced in backyard. The formal Dining Room boasts a chair rail, crown molding and gleaming hardwood floors. Enter into a bright eat-in Kitchen with a large center Island, handsome cabinetry, corian countertops, tile backsplash, skylight, recessed lights, fabulous Pantry with a spice rack and tray rack, hardwood floors and a planning desk. There is a side door from the Kitchen to a stunning slate/stone walkway and a door to access the 2 car Garage. Off the Kitchen there is a pocket door into the Den with built-in bookshelves, gas fireplace, beams and 2 skylights with a door to a lovely covered flagstone Patio with steps leading to the beautiful fenced in backyard. Back in the Hallway, this leads to the Primary Bedroom with hardwood floors, two large closets and an updated Ensuite Bath, radiant heated floor, and a large shower with a seamless door. There are two additional Bedrooms and a Hall Bath with a tub/shower and a large closet in the Hallway for extra storage. Upstairs you will find a spacious bedroom with an Ensuite Bath with a tub/shower. There is a spacious walk in Attic that has a closet and lots of shelving. This room has great potential besides storage. It could be made into a Bedroom ,Exercise Room or Office. There is a a fabulous finished lower level with a new carpet and new Bathroom. The Basement has great space for a media area, home office, and/or playroom plus a washer and dryer, new Powder Room and walkout access to the rear yard. There is another room offering ample space for storage. Outside the large, level and private backyard has newer fencing making this secure for children and pets and an ideal space for outside enjoyment. The location of this home is superb with its easy access to major roadways, park, train, and especially downtown Wayne with its wonderful array of restaurants and shops plus the award winning Radnor schools! This well maintained property has classic charm creating the perfect setting for your new home. Welcome Home!
Zillow last checked: 8 hours ago
Listing updated: November 08, 2024 at 04:45am
Listed by:
Mary Sue Mansfield 610-405-2273,
BHHS Fox & Roach Wayne-Devon,
Co-Listing Agent: Katherine F Bushey 610-405-3660,
BHHS Fox & Roach Wayne-Devon
Bought with:
Caroline Coladonato
RE/MAX Ready
Source: Bright MLS,MLS#: PADE2074780
Facts & features
Interior
Bedrooms & bathrooms
- Bedrooms: 4
- Bathrooms: 4
- Full bathrooms: 3
- 1/2 bathrooms: 1
- Main level bathrooms: 2
- Main level bedrooms: 3
Basement
- Area: 0
Heating
- Forced Air, Oil
Cooling
- Central Air, Electric
Appliances
- Included: Electric Water Heater
Features
- Bathroom - Stall Shower, Bathroom - Tub Shower, Built-in Features, Crown Molding, Entry Level Bedroom, Family Room Off Kitchen, Floor Plan - Traditional, Formal/Separate Dining Room, Kitchen Island, Primary Bath(s), Recessed Lighting, Wainscotting
- Flooring: Carpet, Wood
- Windows: Skylight(s), Window Treatments
- Basement: Finished
- Number of fireplaces: 2
Interior area
- Total structure area: 3,005
- Total interior livable area: 3,005 sqft
- Finished area above ground: 3,005
- Finished area below ground: 0
Property
Parking
- Total spaces: 2
- Parking features: Garage Faces Side, Garage Door Opener, Driveway, Attached
- Attached garage spaces: 2
- Has uncovered spaces: Yes
Accessibility
- Accessibility features: Accessible Entrance
Features
- Levels: One and One Half
- Stories: 1
- Exterior features: Awning(s), Lighting, Play Area
- Pool features: None
Lot
- Size: 0.88 Acres
- Dimensions: 198.00 x 220.00
- Features: Backs to Trees, Front Yard, Level, Rear Yard, Wooded
Details
- Additional structures: Above Grade, Below Grade
- Parcel number: 36020149704
- Zoning: RESIDENTIAL
- Special conditions: Standard
Construction
Type & style
- Home type: SingleFamily
- Architectural style: Cape Cod,Traditional,Colonial
- Property subtype: Single Family Residence
Materials
- Frame, Masonry
- Foundation: Block
Condition
- New construction: No
- Year built: 1961
Utilities & green energy
- Sewer: Public Sewer
- Water: Public
Community & neighborhood
Location
- Region: Radnor
- Subdivision: None Available
- Municipality: RADNOR TWP
Other
Other facts
- Listing agreement: Exclusive Right To Sell
- Ownership: Fee Simple
Price history
| Date | Event | Price |
|---|---|---|
| 11/8/2024 | Sold | $1,147,500-1.5%$382/sqft |
Source: | ||
| 10/11/2024 | Pending sale | $1,165,000$388/sqft |
Source: | ||
| 9/25/2024 | Contingent | $1,165,000$388/sqft |
Source: | ||
| 9/19/2024 | Listed for sale | $1,165,000$388/sqft |
Source: | ||
Public tax history
| Year | Property taxes | Tax assessment |
|---|---|---|
| 2025 | $14,860 +3.8% | $707,900 |
| 2024 | $14,313 +4.1% | $707,900 |
| 2023 | $13,745 +1.1% | $707,900 |
Find assessor info on the county website
Neighborhood: 19087
Nearby schools
GreatSchools rating
- 7/10Radnor El SchoolGrades: K-5Distance: 0.8 mi
- 8/10Radnor Middle SchoolGrades: 6-8Distance: 1.3 mi
- 9/10Radnor Senior High SchoolGrades: 9-12Distance: 1.3 mi
Schools provided by the listing agent
- Elementary: Radnor
- Middle: Radnor
- High: Radnor
- District: Radnor Township
Source: Bright MLS. This data may not be complete. We recommend contacting the local school district to confirm school assignments for this home.
Get a cash offer in 3 minutes
Find out how much your home could sell for in as little as 3 minutes with a no-obligation cash offer.
Estimated market value$1,227,500
Get a cash offer in 3 minutes
Find out how much your home could sell for in as little as 3 minutes with a no-obligation cash offer.
Estimated market value
$1,227,500

