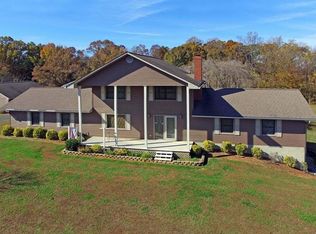Closed
$850,000
726 Wiggins Rd, Mooresville, NC 28115
4beds
4,089sqft
Single Family Residence
Built in 2023
1.04 Acres Lot
$893,200 Zestimate®
$208/sqft
$3,495 Estimated rent
Home value
$893,200
$849,000 - $947,000
$3,495/mo
Zestimate® history
Loading...
Owner options
Explore your selling options
What's special
Quiet peaceful living near the heart of Downtown Mooresville! This exquisite home is on over an acre of land that offers so many backyard options. Inside the home there are tall 10ft ceilings with pristine white kitchen cabinets, and a open kitchen with a breakfast bar and large island. There is space for the entire family with a family room, a living room, a library and a dining room that can easily fit twelve people! The unique dual staircase takes you up to four bedrooms with the Owner's suite boasting a enormous walk-in shower and free-standing modern soaking tub. The finishes on this home are unique, modern and clean! This new construction home also features a large walk-in pantry, a deck & a 3 car garage. This home has it all - come see it today!
Zillow last checked: 8 hours ago
Listing updated: January 29, 2024 at 12:58pm
Listing Provided by:
Tanner Rice tjordan@carusohomes.com,
Caruso Homes, Inc.
Bought with:
Greg Martin
MartinGroup Properties Inc
Source: Canopy MLS as distributed by MLS GRID,MLS#: 4031027
Facts & features
Interior
Bedrooms & bathrooms
- Bedrooms: 4
- Bathrooms: 4
- Full bathrooms: 3
- 1/2 bathrooms: 1
Primary bedroom
- Level: Upper
Breakfast
- Level: Main
Dining area
- Level: Main
- Area: 267.12 Square Feet
- Dimensions: 19' 8" X 13' 7"
Family room
- Level: Main
Kitchen
- Features: Breakfast Bar, Kitchen Island, Open Floorplan
- Level: Main
Library
- Level: Main
Living room
- Level: Main
Heating
- Propane
Cooling
- Heat Pump
Appliances
- Included: Dishwasher, Exhaust Hood, Gas Range, Microwave, Refrigerator, Tankless Water Heater, Wall Oven
- Laundry: Laundry Room, Upper Level
Features
- Has basement: No
Interior area
- Total structure area: 4,089
- Total interior livable area: 4,089 sqft
- Finished area above ground: 4,089
- Finished area below ground: 0
Property
Parking
- Total spaces: 3
- Parking features: Driveway, Attached Garage, Garage Door Opener, Garage Faces Side, Keypad Entry, Garage on Main Level
- Attached garage spaces: 3
- Has uncovered spaces: Yes
Features
- Levels: Two
- Stories: 2
Lot
- Size: 1.04 Acres
Details
- Parcel number: 4678217627000
- Zoning: RA
- Special conditions: Subject to Lease,None
Construction
Type & style
- Home type: SingleFamily
- Property subtype: Single Family Residence
Materials
- Fiber Cement, Stone Veneer
- Foundation: Crawl Space
Condition
- New construction: Yes
- Year built: 2023
Details
- Builder model: Avenel
- Builder name: Caruso Homes
Utilities & green energy
- Sewer: Septic Installed
- Water: Well
- Utilities for property: Cable Connected, Electricity Connected, Propane
Community & neighborhood
Location
- Region: Mooresville
- Subdivision: Wiggins Walk
Other
Other facts
- Listing terms: Other - See Remarks
- Road surface type: Asphalt
Price history
| Date | Event | Price |
|---|---|---|
| 1/26/2024 | Sold | $850,000$208/sqft |
Source: | ||
| 5/17/2023 | Listed for sale | $850,000+1.4%$208/sqft |
Source: | ||
| 5/1/2023 | Listing removed | -- |
Source: | ||
| 4/11/2023 | Listed for sale | $837,990$205/sqft |
Source: | ||
| 4/10/2023 | Listing removed | -- |
Source: | ||
Public tax history
| Year | Property taxes | Tax assessment |
|---|---|---|
| 2025 | $3,927 | $655,380 |
| 2024 | $3,927 +81.1% | $655,380 +83.4% |
| 2023 | $2,169 +508.7% | $357,400 +529.4% |
Find assessor info on the county website
Neighborhood: 28115
Nearby schools
GreatSchools rating
- 9/10East Mooresville IntermediateGrades: 4-6Distance: 0.7 mi
- 9/10Mooresville MiddleGrades: 7-8Distance: 3.9 mi
- 8/10Mooresville Senior HighGrades: 9-12Distance: 2.7 mi
Schools provided by the listing agent
- Elementary: Park View / East Mooresville IS
- Middle: Mooresville
- High: Mooresville
Source: Canopy MLS as distributed by MLS GRID. This data may not be complete. We recommend contacting the local school district to confirm school assignments for this home.
Get a cash offer in 3 minutes
Find out how much your home could sell for in as little as 3 minutes with a no-obligation cash offer.
Estimated market value
$893,200
Get a cash offer in 3 minutes
Find out how much your home could sell for in as little as 3 minutes with a no-obligation cash offer.
Estimated market value
$893,200
