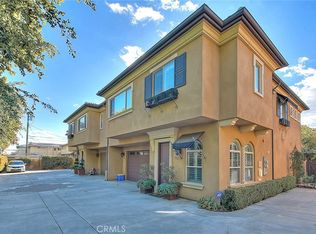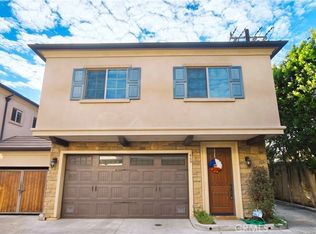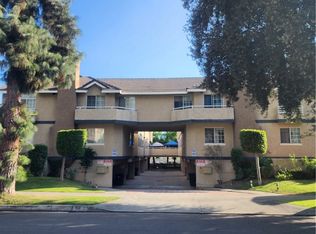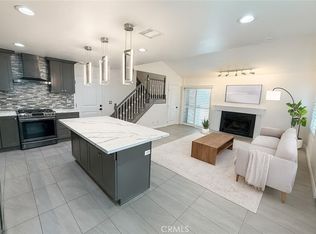Well maintained and move-in ready home, only one of five luxury units in this gated community, offers an excellent floor plan with 3 bedroom suites and a family room upstairs. Each spacious bedroom includes a walk-in closet and full bathroom. Downstairs includes living room, family room and dining with open kitchen, full bathroom, and private outdoor patio. Direct access to 2 car garage, along with an additional assigned parking space. Garage is furnished with washer and dryer, and many storage cabinets. The home is equipped with high quality appliances and countertops, designer light fixtures, and contemporary cabinets. Draperies and shutters were professionally installed with high quality and workmanship. Located in a desirable area of Arcadia in Award-winning Arcadia School District, this home is close to H Mart, 99 Ranch Market, ALDI, VONs, restaurants, and banks. Walking distance to the famous Arcadia Shopping Mall, with additional nearby entertainment at the LA County Arboretum, Santa Anita race track, and Santa Anita Golf course.
For sale
Listing Provided by:
RAYMOND SHAM DRE #01911007 info@raymondsham.realtor,
RAYMOND SHAM R. E. BROKER
$1,550,000
726 W Huntington Dr #B, Arcadia, CA 91007
3beds
2,260sqft
Est.:
Condominium
Built in 2011
-- sqft lot
$-- Zestimate®
$686/sqft
$250/mo HOA
What's special
Contemporary cabinetsFamily roomExcellent floor planSpacious bedroomHigh quality appliancesDesigner light fixturesWalk-in closet
- 244 days |
- 201 |
- 6 |
Zillow last checked: 8 hours ago
Listing updated: October 01, 2025 at 11:28am
Listing Provided by:
RAYMOND SHAM DRE #01911007 info@raymondsham.realtor,
RAYMOND SHAM R. E. BROKER
Source: CRMLS,MLS#: WS25081972 Originating MLS: California Regional MLS
Originating MLS: California Regional MLS
Tour with a local agent
Facts & features
Interior
Bedrooms & bathrooms
- Bedrooms: 3
- Bathrooms: 4
- Full bathrooms: 4
- Main level bathrooms: 1
Rooms
- Room types: Bedroom, Living Room, Pantry, Dining Room
Bedroom
- Features: All Bedrooms Up
Bathroom
- Features: Bathtub, Separate Shower, Tub Shower
Kitchen
- Features: Quartz Counters
Pantry
- Features: Walk-In Pantry
Heating
- Central, Fireplace(s), Natural Gas
Cooling
- Central Air
Appliances
- Included: Convection Oven, Dishwasher, Gas Cooktop, Microwave, Refrigerator, Water Softener, Tankless Water Heater, Dryer, Washer
- Laundry: Gas Dryer Hookup, In Garage
Features
- Built-in Features, Crown Molding, Separate/Formal Dining Room, High Ceilings, Quartz Counters, Recessed Lighting, All Bedrooms Up, Walk-In Pantry
- Has fireplace: Yes
- Fireplace features: Gas, Living Room
- Common walls with other units/homes: 1 Common Wall
Interior area
- Total interior livable area: 2,260 sqft
Property
Parking
- Total spaces: 2
- Parking features: Garage - Attached
- Attached garage spaces: 2
Accessibility
- Accessibility features: Safe Emergency Egress from Home, Parking
Features
- Levels: Two
- Stories: 2
- Entry location: Front
- Pool features: None
- Has view: Yes
- View description: None
Lot
- Size: 0.44 Acres
- Features: Drip Irrigation/Bubblers, Rectangular Lot, Sprinkler System
Details
- Parcel number: 5783010072
- Zoning: ARCOD*
- Special conditions: Standard
Construction
Type & style
- Home type: Condo
- Property subtype: Condominium
- Attached to another structure: Yes
Condition
- New construction: No
- Year built: 2011
Utilities & green energy
- Sewer: Public Sewer
- Water: Public
Community & HOA
Community
- Features: Street Lights, Sidewalks, Gated
- Security: Carbon Monoxide Detector(s), Fire Detection System, Security Gate, Gated Community, Smoke Detector(s)
HOA
- Has HOA: Yes
- Amenities included: Trash, Water
- HOA fee: $250 monthly
- HOA name: Huntington Villa HOA
- HOA phone: 626-458-3435
Location
- Region: Arcadia
Financial & listing details
- Price per square foot: $686/sqft
- Tax assessed value: $1,152,301
- Annual tax amount: $13,769
- Date on market: 4/15/2025
- Cumulative days on market: 244 days
- Listing terms: Cash,Cash to Existing Loan,Cash to New Loan,Conventional
- Inclusions: Kitchen Dining Table and Chairs, Chandelier, Refrigerator, Microwave, Oven, Dishwasher, Bed Frames, Curtains/Blinds, Washer, Dryer, Nest Security System, Thermostat, Water softener.
Estimated market value
Not available
Estimated sales range
Not available
$5,247/mo
Price history
Price history
| Date | Event | Price |
|---|---|---|
| 4/16/2025 | Listed for sale | $1,550,000+64.9%$686/sqft |
Source: | ||
| 1/14/2014 | Sold | $940,000+18.5%$416/sqft |
Source: Public Record Report a problem | ||
| 5/19/2011 | Sold | $793,000$351/sqft |
Source: Public Record Report a problem | ||
Public tax history
Public tax history
| Year | Property taxes | Tax assessment |
|---|---|---|
| 2025 | $13,769 +6.4% | $1,152,301 +2% |
| 2024 | $12,944 +2.1% | $1,129,708 +2% |
| 2023 | $12,675 +3.4% | $1,107,558 +2% |
Find assessor info on the county website
BuyAbility℠ payment
Est. payment
$9,818/mo
Principal & interest
$7527
Property taxes
$1498
Other costs
$793
Climate risks
Neighborhood: 91007
Nearby schools
GreatSchools rating
- 7/10Hugo Reid Elementary SchoolGrades: K-5Distance: 0.6 mi
- 8/10Foothills Middle SchoolGrades: 6-8Distance: 2.3 mi
- 10/10Arcadia High SchoolGrades: 9-12Distance: 1 mi
- Loading
- Loading





