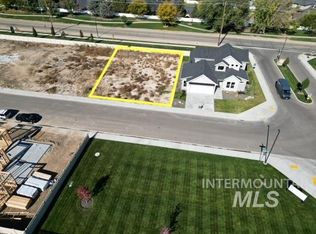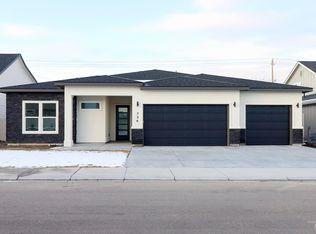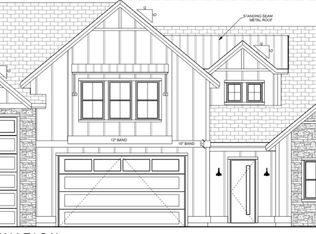Sold
Price Unknown
726 W Contender Dr, Meridian, ID 83642
4beds
4baths
2,573sqft
Single Family Residence
Built in 2023
7,056.72 Square Feet Lot
$662,000 Zestimate®
$--/sqft
$2,851 Estimated rent
Home value
$662,000
$629,000 - $695,000
$2,851/mo
Zestimate® history
Loading...
Owner options
Explore your selling options
What's special
$25,000 credit towards rate buy down or concessions!!! Elegant home located in the highly desirable Timberline Sub in Meridian. Walk in and know that you've come home to comfort. Great room boasts an open concept with ample amounts of natural light and a beautiful fireplace. Warm finishes throughout speak an Organic Modern feel. This home features an En Suite and separated bedrooms allowing guests to stay comfortably. Primary suite features tall ceilings, lots of light and a spacious bath with dual vanities, spa like walk-in shower, and a large walk-in closet with laundry room access. Enjoy every part of the day with a north facing backyard, and no back neighbors. Extra garage space with room to fit two full sized vehicles along with additional width to provide space for workshop, storage or even small toy parking. O2 Construction pays close attention to detail and fine finishes. This home is a must see!
Zillow last checked: 8 hours ago
Listing updated: January 02, 2024 at 03:33pm
Listed by:
Charity Sigler 208-891-7082,
FourPointFive Real Estate Boise, LLC,
William Tilman 208-353-4169,
FourPointFive Real Estate Boise, LLC
Bought with:
Bradley Bybee
Silvercreek Realty Group
Source: IMLS,MLS#: 98876140
Facts & features
Interior
Bedrooms & bathrooms
- Bedrooms: 4
- Bathrooms: 4
- Main level bathrooms: 2
- Main level bedrooms: 2
Primary bedroom
- Level: Main
Bedroom 2
- Level: Main
Bedroom 3
- Level: Upper
Bedroom 4
- Level: Upper
Kitchen
- Level: Main
Heating
- Forced Air, Natural Gas
Cooling
- Central Air
Appliances
- Included: Electric Water Heater, Dishwasher, Disposal, Microwave, Oven/Range Built-In
Features
- Bath-Master, Bed-Master Main Level, Split Bedroom, Great Room, Two Master Bedrooms, Double Vanity, Central Vacuum Plumbed, Walk-In Closet(s), Pantry, Kitchen Island, Quartz Counters, Number of Baths Main Level: 2, Number of Baths Upper Level: 1, Bonus Room Level: Upper
- Flooring: Tile, Carpet
- Has basement: No
- Has fireplace: Yes
- Fireplace features: Gas
Interior area
- Total structure area: 2,573
- Total interior livable area: 2,573 sqft
- Finished area above ground: 2,573
- Finished area below ground: 0
Property
Parking
- Total spaces: 2
- Parking features: Attached, Driveway
- Attached garage spaces: 2
- Has uncovered spaces: Yes
Features
- Levels: Two
- Patio & porch: Covered Patio/Deck
- Fencing: Partial,Vinyl
Lot
- Size: 7,056 sqft
- Features: Standard Lot 6000-9999 SF, Irrigation Available, Sidewalks, Corner Lot, Auto Sprinkler System, Full Sprinkler System, Pressurized Irrigation Sprinkler System
Details
- Parcel number: R8461140540
Construction
Type & style
- Home type: SingleFamily
- Property subtype: Single Family Residence
Materials
- Stone, HardiPlank Type
- Foundation: Crawl Space
- Roof: Composition
Condition
- New Construction
- New construction: Yes
- Year built: 2023
Details
- Builder name: O2 Construction
Utilities & green energy
- Water: Public
- Utilities for property: Sewer Connected, Cable Connected, Broadband Internet
Community & neighborhood
Location
- Region: Meridian
- Subdivision: Timberline
HOA & financial
HOA
- Has HOA: Yes
- HOA fee: $330 annually
Other
Other facts
- Listing terms: Cash,Conventional,FHA,VA Loan
- Ownership: Less Than Fee Simple
- Road surface type: Paved
Price history
Price history is unavailable.
Public tax history
| Year | Property taxes | Tax assessment |
|---|---|---|
| 2025 | $1,650 +82.8% | $644,200 +41.1% |
| 2024 | $902 | $456,400 +171.8% |
| 2023 | -- | $167,900 |
Find assessor info on the county website
Neighborhood: 83642
Nearby schools
GreatSchools rating
- 8/10Mary Mc Pherson Elementary SchoolGrades: PK-5Distance: 1.4 mi
- 10/10Victory Middle SchoolGrades: 6-8Distance: 0.6 mi
- 6/10Meridian High SchoolGrades: 9-12Distance: 2.8 mi
Schools provided by the listing agent
- Elementary: Mary McPherson
- Middle: Victory
- High: Meridian
- District: West Ada School District
Source: IMLS. This data may not be complete. We recommend contacting the local school district to confirm school assignments for this home.


