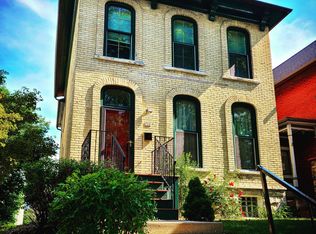Beautiful Chic-Industrial home in the heart of Walker's Point! Enter from front porch on Bruce Street into front hall w/ coat closet & storage. Main Level Bedroom & full Bath off main entryway. Walk through to Great Room with 25 ft Cathedral Ceiling, skylight, & ample windows allowing vast natural lighting. Kitchen is off Great Room. Chic-Industrial railing & stairway leads to the UL. Lofted walkway connects the Primary Bedroom to the Loft. Primary Bedroom features Media Center capability & walk-in closet. Bathroom 2 connects to Loft & additional storage & closet space. Zero threshold shower on ML Bathroom. Stannah stair lift installation allows handicapped accessibility to UL. Walking distance to Walker's Point hot spots; Hotel Madrid, Iron Horse Hotel, Great Lakes Distillery & much more!
This property is off market, which means it's not currently listed for sale or rent on Zillow. This may be different from what's available on other websites or public sources.

