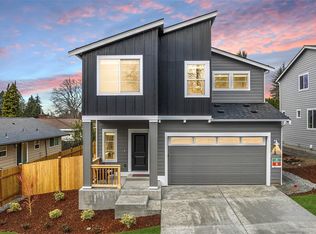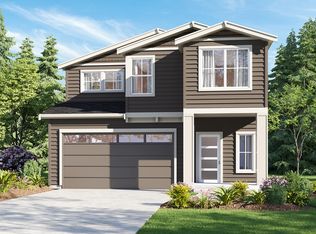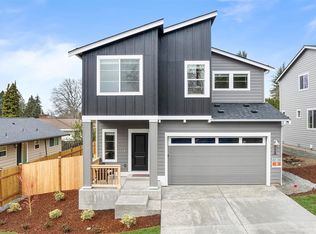Sold
Listed by:
Gary Hendrickson,
Berkshire Hathaway HS SSP,
Shane Meyer,
Berkshire Hathaway HS SSP
Bought with: Liberty Real Estate, LLC
$799,950
726 Van De Vanter Avenue, Kent, WA 98030
5beds
2,319sqft
Single Family Residence
Built in 2025
5,998.21 Square Feet Lot
$792,200 Zestimate®
$345/sqft
$3,817 Estimated rent
Home value
$792,200
$729,000 - $863,000
$3,817/mo
Zestimate® history
Loading...
Owner options
Explore your selling options
What's special
Scenic Hill by MTT Homes presents this well designed 2,319 sq ft home offers 5 bedrooms featuring a main level bedroom and 3/4 bath and large bonus room. The spacious layout includes an open-concept living area and a modern kitchen including SS gas range, microwave & dishwasher. Large single bowl sink & shaker door cabinets. Upstairs offers large primary suite with 5 pc bath & walk in closet. 3 additional bedrooms & loft with laundry & secondary bath. Enjoy the convenience of a two-car garage and the privacy of a small dead end road of just 4 homes. 9 ft ceilings on main, professionally landscaped front yard. NO HOA. Time to pick your finishes, you can personalize your home to reflect your style. Estimated completion Spring 2025. A/C!
Zillow last checked: 8 hours ago
Listing updated: June 07, 2025 at 04:04am
Listed by:
Gary Hendrickson,
Berkshire Hathaway HS SSP,
Shane Meyer,
Berkshire Hathaway HS SSP
Bought with:
Son Nguyen, 9077
Liberty Real Estate, LLC
Source: NWMLS,MLS#: 2304759
Facts & features
Interior
Bedrooms & bathrooms
- Bedrooms: 5
- Bathrooms: 3
- Full bathrooms: 2
- 3/4 bathrooms: 1
- Main level bathrooms: 1
- Main level bedrooms: 1
Bedroom
- Level: Main
Bathroom three quarter
- Level: Main
Dining room
- Level: Main
Entry hall
- Level: Main
Great room
- Level: Main
Kitchen with eating space
- Level: Main
Heating
- Fireplace, Heat Pump, Electric
Cooling
- Heat Pump
Appliances
- Included: Dishwasher(s), Disposal, Microwave(s), Stove(s)/Range(s), Garbage Disposal, Water Heater: Electric
Features
- Bath Off Primary, Dining Room, Loft
- Flooring: Vinyl, Vinyl Plank, Carpet
- Basement: None
- Number of fireplaces: 1
- Fireplace features: Gas, Main Level: 1, Fireplace
Interior area
- Total structure area: 2,319
- Total interior livable area: 2,319 sqft
Property
Parking
- Total spaces: 2
- Parking features: Attached Garage
- Attached garage spaces: 2
Features
- Levels: Two
- Stories: 2
- Entry location: Main
- Patio & porch: Bath Off Primary, Dining Room, Fireplace, Loft, Water Heater
- Has view: Yes
- View description: Territorial
Lot
- Size: 5,998 sqft
- Features: Dead End Street, Paved, Patio
- Topography: Level
Details
- Parcel number: 9183702161
- Special conditions: Standard
Construction
Type & style
- Home type: SingleFamily
- Property subtype: Single Family Residence
Materials
- Cement Planked, Wood Siding, Wood Products, Cement Plank
- Foundation: Poured Concrete
- Roof: Composition
Condition
- New construction: Yes
- Year built: 2025
- Major remodel year: 2025
Details
- Builder name: MTT Homes
Utilities & green energy
- Electric: Company: PSE
- Sewer: Sewer Connected, Company: City of Kent
- Water: Public, Company: City of Kent
Community & neighborhood
Location
- Region: Kent
- Subdivision: Scenic Hill
Other
Other facts
- Listing terms: Cash Out,Conventional,FHA,VA Loan
- Cumulative days on market: 1 day
Price history
| Date | Event | Price |
|---|---|---|
| 5/7/2025 | Sold | $799,950$345/sqft |
Source: | ||
| 10/31/2024 | Pending sale | $799,950$345/sqft |
Source: | ||
| 10/31/2024 | Listed for sale | $799,950$345/sqft |
Source: | ||
Public tax history
| Year | Property taxes | Tax assessment |
|---|---|---|
| 2024 | $989 -50.8% | $200,000 |
| 2023 | $2,010 -0.8% | $200,000 -1% |
| 2022 | $2,027 +8.7% | $202,000 +23.9% |
Find assessor info on the county website
Neighborhood: Scenic Hill
Nearby schools
GreatSchools rating
- 6/10Scenic Hill Elementary SchoolGrades: PK-6Distance: 0.7 mi
- 1/10Mill Creek Middle SchoolGrades: 7-8Distance: 0.8 mi
- 3/10Kent-Meridian High SchoolGrades: 9-12Distance: 0.8 mi
Schools provided by the listing agent
- Elementary: Scenic Hill Elem
- Middle: Canyon Ridge Middle School
- High: Kent-Meridian High
Source: NWMLS. This data may not be complete. We recommend contacting the local school district to confirm school assignments for this home.

Get pre-qualified for a loan
At Zillow Home Loans, we can pre-qualify you in as little as 5 minutes with no impact to your credit score.An equal housing lender. NMLS #10287.
Sell for more on Zillow
Get a free Zillow Showcase℠ listing and you could sell for .
$792,200
2% more+ $15,844
With Zillow Showcase(estimated)
$808,044

