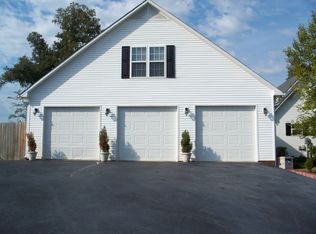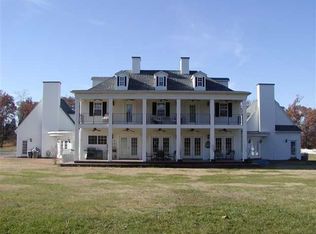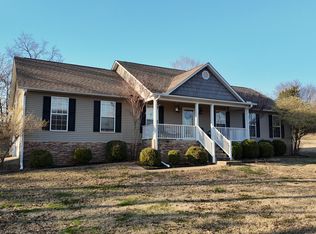Sold for $375,000
$375,000
726 Timber Ridge Dr, Lexington, TN 38351
4beds
2,374sqft
Single Family Residence
Built in 2005
1.37 Acres Lot
$376,900 Zestimate®
$158/sqft
$2,599 Estimated rent
Home value
$376,900
Estimated sales range
Not available
$2,599/mo
Zestimate® history
Loading...
Owner options
Explore your selling options
What's special
Beautiful 4 bed / 2 bath smart home in the picturesque Westpointe subdivision in Lexington TN. Curb appeal is unmatched with custom smart lighting in soffits & landscaping around the home, all sitting on a gorgeous rolling 1.37 acre lot. Once inside you are greeted with tall ceilings and a entertainment friendly open-concept floor plan. 3 beds on main level, and 4th bedroom or media room with theater set up on upper level. There’s no shortage of storage in this home, check out all the closets & walk-in attic! Wrap around breakfast bar in Kitchen, plus Full Kitchen Appliances included! Primary offers His/Her closets & vanities, plus Jetted tub & walk-in shower. Great Room is Massive with 10' ceilings. New roof in 2018. Covered Front Porch & Back patio - enjoy the serene country setting and watch the deer graze. Property also included a storage building. All Smart Lighting, 4 Smart Cameras, Amazon Echo15 Tablet, and Media Equipment will remain with the home. Minutes from Shopping in Lexington and Beech Lake! Smart home which means you can control your home with the touch of a button! Come see it before it’s gone! Call Alan Castleman 731-414-5862 for private showing.
Zillow last checked: 8 hours ago
Listing updated: May 23, 2025 at 11:25am
Listed by:
Alan Sharp Castleman,
Hickman Realty Group Inc.-Jack
Bought with:
William Flowers, 367027
Crye-Leike Elite
Source: CWTAR,MLS#: 246609
Facts & features
Interior
Bedrooms & bathrooms
- Bedrooms: 4
- Bathrooms: 2
- Full bathrooms: 2
- Main level bathrooms: 2
- Main level bedrooms: 2
Primary bedroom
- Level: Main
- Area: 182
- Dimensions: 14.0 x 13.0
Bedroom
- Level: Main
- Area: 121
- Dimensions: 11.0 x 11.0
Bedroom
- Level: Main
- Area: 121
- Dimensions: 11.0 x 11.0
Bonus room
- Description: Can be 4th Bedroom
- Area: 325
- Dimensions: 25.0 x 13.0
Breakfast nook
- Level: Main
- Area: 120
- Dimensions: 12.0 x 10.0
Foyer
- Level: Main
- Area: 72
- Dimensions: 9.0 x 8.0
Great room
- Level: Main
- Area: 396
- Dimensions: 22.0 x 18.0
Kitchen
- Level: Main
- Area: 195
- Dimensions: 15.0 x 13.0
Laundry
- Level: Main
- Area: 56
- Dimensions: 8.0 x 7.0
Utility room
- Description: Upstairs conditioned storage off bonus room / could be converted to closet for a 4th bedroom
- Level: Upper
- Area: 48
- Dimensions: 12.0 x 4.0
Heating
- Central, Forced Air, Heat Pump, Natural Gas
Cooling
- Ceiling Fan(s), Central Air, Electric, Multi Units
Appliances
- Included: Dishwasher, Electric Range, Gas Water Heater, Refrigerator
- Laundry: Electric Dryer Hookup, Laundry Room, Main Level, Washer Hookup
Features
- Breakfast Bar, Built-in Cabinet Pantry, Ceiling Fan(s), Crown Molding, Double Vanity, Eat-in Kitchen, Entrance Foyer, His and Hers Closets, Knocked Down Ceilings, Laminate Counters, Open Floorplan, Master Downstairs, Recessed Lighting, Separate Shower, Smart Camera(s)/Recording, Smart Home, Smart Light(s), Smart Thermostat, Tray Ceiling(s), Walk-In Closet(s)
- Flooring: Carpet, Ceramic Tile
- Windows: Double Pane Windows, Low Emissivity Windows, Vinyl Frames
- Has basement: No
- Has fireplace: No
Interior area
- Total interior livable area: 2,374 sqft
Property
Parking
- Total spaces: 2
- Parking features: Asphalt, Attached, Circular Driveway, Driveway, Garage, Garage Door Opener, Garage Faces Side
- Attached garage spaces: 2
Features
- Levels: One and One Half
- Patio & porch: Covered, Front Porch, Patio, Side Porch
- Exterior features: Rain Gutters, Smart Camera(s)/Recording, Smart Light(s), Storage
- Fencing: Partial
Lot
- Size: 1.37 Acres
- Dimensions: 1.37 acres
- Features: Back Yard, Corner Lot, Few Trees, Front Yard, Sloped Down
Details
- Additional structures: Outbuilding, Storage
- Parcel number: 081A A 030.00
- Special conditions: Standard
Construction
Type & style
- Home type: SingleFamily
- Property subtype: Single Family Residence
Materials
- Vinyl Siding
- Foundation: Pillar/Post/Pier
- Roof: Asphalt,Composition,Shingle
Condition
- false
- New construction: No
- Year built: 2005
Utilities & green energy
- Electric: 200+ Amp Service, 220 Volts, 220 Volts in Kitchen, 220 Volts in Laundry, Circuit Breakers, Underground
- Sewer: Public Sewer
- Water: Public
- Utilities for property: Cable Connected, Electricity Connected, Fiber Optic Available, Natural Gas Connected, Phone Available, Sewer Connected, Water Connected, Underground Utilities
Community & neighborhood
Security
- Security features: Closed Circuit Camera(s), Security System, Smoke Detector(s)
Location
- Region: Lexington
- Subdivision: Westpointe
Other
Other facts
- Listing terms: Cash,Conventional,FHA,VA Loan
- Road surface type: Asphalt
Price history
| Date | Event | Price |
|---|---|---|
| 5/19/2025 | Sold | $375,000-3.8%$158/sqft |
Source: | ||
| 4/17/2025 | Pending sale | $389,900$164/sqft |
Source: | ||
| 3/27/2025 | Price change | $389,900-1.3%$164/sqft |
Source: | ||
| 3/16/2025 | Price change | $394,900-1.3%$166/sqft |
Source: | ||
| 1/13/2025 | Listed for sale | $399,900-3.6%$168/sqft |
Source: | ||
Public tax history
| Year | Property taxes | Tax assessment |
|---|---|---|
| 2025 | $2,337 | $88,150 |
| 2024 | $2,337 +6% | $88,150 |
| 2023 | $2,204 +25.5% | $88,150 +70.1% |
Find assessor info on the county website
Neighborhood: 38351
Nearby schools
GreatSchools rating
- 8/10Paul G. Caywood Elementary SchoolGrades: PK-5Distance: 2.8 mi
- 8/10Lexington Middle SchoolGrades: 6-8Distance: 3.8 mi
Schools provided by the listing agent
- District: Lexington School District
Source: CWTAR. This data may not be complete. We recommend contacting the local school district to confirm school assignments for this home.
Get pre-qualified for a loan
At Zillow Home Loans, we can pre-qualify you in as little as 5 minutes with no impact to your credit score.An equal housing lender. NMLS #10287.


