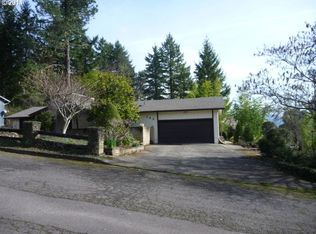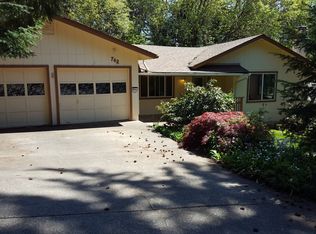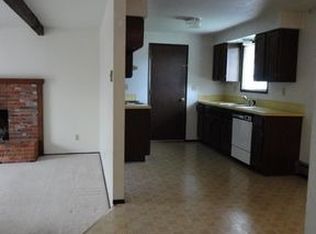Come check out this inviting split level home on a private, dead end street. Featuring a great floor plan this home is perfect for a family. The master bedroom/bath are on the lower level with the other bedrooms upstairs. The property features a large backyard and nice deck off the kitchen for BBQs & entertaining. Large garage and driveway provides room for extra parking. Gravel driveway on the north side allows for vehicle access to the backyard and could possibly be used for RV parking.
This property is off market, which means it's not currently listed for sale or rent on Zillow. This may be different from what's available on other websites or public sources.


