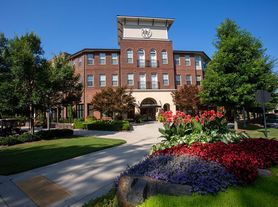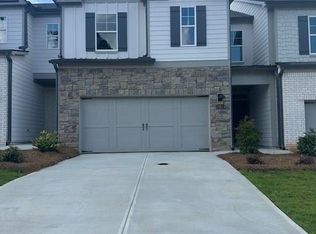Welcome to Your New Home! Discover this stunning 3-bedroom, 2.5-bath luxury townhome in The Village at Towne Lake, a gated, resort-style community in Woodstock offering swimming, pickleball and pet-friendly living. Step inside to an expansive floor plan featuring high ceilings, engineered hardwoods and a spacious 2-car rear-entry garage. The open-concept living area is designed for entertaining, highlighted by floor-to-ceiling sliding glass doors that flood the home with natural light and seamlessly connect indoor and outdoor living. Enjoy quiet mornings or relaxing evenings on your covered front porch with ceiling fan. Upstairs, the owner's suite impresses with a custom walk-in closet and a spa-inspired ensuite bathroom complete with dual vanities and a massive shower. Two additional spacious bedrooms, a full secondary bath and a laundry room with a full-size washer and dryer complete the upper level. Perfectly located just minutes from I-575, downtown Woodstock's vibrant restaurants and boutique shops, The Outlet Shoppes at Atlanta, nature trails, parks, and live music venues, this home blends convenience with lifestyle. Call Janice today to make this exceptional townhome yours.
Listings identified with the FMLS IDX logo come from FMLS and are held by brokerage firms other than the owner of this website. The listing brokerage is identified in any listing details. Information is deemed reliable but is not guaranteed. 2025 First Multiple Listing Service, Inc.
Townhouse for rent
$2,800/mo
726 Stickley Oak Way, Woodstock, GA 30189
3beds
1,939sqft
Price may not include required fees and charges.
Townhouse
Available Wed Nov 5 2025
Cats, dogs OK
Central air, ceiling fan
In hall laundry
Attached garage parking
Central, fireplace
What's special
High ceilingsEngineered hardwoodsFloor-to-ceiling sliding glass doorsExpansive floor planSpa-inspired ensuite bathroomCustom walk-in closetDual vanities
- 24 days |
- -- |
- -- |
Travel times
Renting now? Get $1,000 closer to owning
Unlock a $400 renter bonus, plus up to a $600 savings match when you open a Foyer+ account.
Offers by Foyer; terms for both apply. Details on landing page.
Facts & features
Interior
Bedrooms & bathrooms
- Bedrooms: 3
- Bathrooms: 3
- Full bathrooms: 2
- 1/2 bathrooms: 1
Heating
- Central, Fireplace
Cooling
- Central Air, Ceiling Fan
Appliances
- Included: Dishwasher, Disposal, Dryer, Stove, Washer
- Laundry: In Hall, In Unit, Laundry Room, Upper Level
Features
- Ceiling Fan(s), High Ceilings 9 ft Lower, View, Walk In Closet, Walk-In Closet(s)
- Flooring: Carpet, Hardwood
- Has fireplace: Yes
Interior area
- Total interior livable area: 1,939 sqft
Property
Parking
- Parking features: Attached, Garage, Covered
- Has attached garage: Yes
- Details: Contact manager
Features
- Stories: 2
- Exterior features: Contact manager
- Has view: Yes
- View description: City View
Details
- Parcel number: 15N12H335
Construction
Type & style
- Home type: Townhouse
- Property subtype: Townhouse
Materials
- Roof: Shake Shingle
Condition
- Year built: 2024
Building
Management
- Pets allowed: Yes
Community & HOA
Community
- Features: Clubhouse, Playground
- Security: Gated Community
Location
- Region: Woodstock
Financial & listing details
- Lease term: 12 Months
Price history
| Date | Event | Price |
|---|---|---|
| 9/18/2025 | Listed for rent | $2,800$1/sqft |
Source: FMLS GA #7651263 | ||
| 9/17/2025 | Listing removed | $2,800$1/sqft |
Source: Zillow Rentals | ||
| 9/1/2025 | Listed for rent | $2,800$1/sqft |
Source: Zillow Rentals | ||
| 10/14/2024 | Listing removed | $2,800$1/sqft |
Source: Zillow Rentals | ||
| 9/11/2024 | Listed for rent | $2,800$1/sqft |
Source: Zillow Rentals | ||

